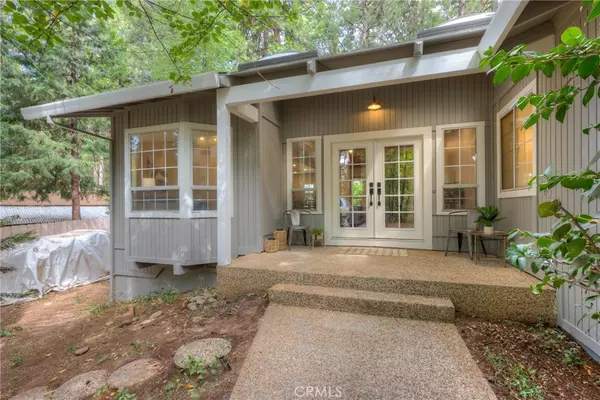$365,000
$365,000
For more information regarding the value of a property, please contact us for a free consultation.
6219 Kilgord CT Magalia, CA 95954
3 Beds
2 Baths
1,582 SqFt
Key Details
Sold Price $365,000
Property Type Single Family Home
Sub Type Single Family Residence
Listing Status Sold
Purchase Type For Sale
Square Footage 1,582 sqft
Price per Sqft $230
MLS Listing ID SN22175060
Sold Date 10/11/22
Bedrooms 3
Full Baths 2
Condo Fees $270
Construction Status Termite Clearance,Turnkey
HOA Fees $22/ann
HOA Y/N Yes
Year Built 1986
Lot Size 0.260 Acres
Property Description
This freshly renovated home has a cozy mountain feel and is in close proximity to hiking trails, fishing, hunting, lakes and rivers-all while offering the conviniences of a community that has grocery stores, coffee shops, gas stations and restaurants. The Paradise Ridge feel of "home" is unmatched and you will be sure to fall in love with the vaulted wood beam ceilings, brick hearth surround featuring a wood burning stove, ample natural light from the skylights and a brand new kitchen! The kitchen features all new cabinetry with soft close hinges, stainless Whirlpool appliances, under mount stainless sink, matte black hardware, quartz counters, tiled backsplash and upgraded LED recessed lighting throughout. At the front of the home located in the main living area, there is a space with ample storage cabinetry as well as space for a desk/sitting area. The two spare bedrooms are generous sized and the hall bath has been remodeled with a stylish new vanity which has great natural lighting beaming from the skylight. At the back of the home is where you will find the master suite equipped with two closets and an all new bathroom featuring a stylish vanity, ample linen cabinets and a new bathtub with a tiled shower surround. In addition to all the cosmetic upgrades you can see, there is also a gas Generac generator setup to back-feed energy during outages, newer 30 year roof, updated HVAC, waterproof plank flooring throughout, new baseboards, matte black hardware, a refurbished wood burning stove, newer water heater, upgraded lighting throughout and a brand new septic tank. In addition to everything inside the home, there has been some new fencing installed, mature landscape in the fenced backyard and a paved RV/storage parking pad alongside the garage. Move in ready houses with this much character are hard to come by, don't miss your chance to call this your home!
Location
State CA
County Butte
Rooms
Main Level Bedrooms 3
Interior
Interior Features Beamed Ceilings, Breakfast Bar, Ceiling Fan(s), Separate/Formal Dining Room
Heating Central, Forced Air, Wood
Cooling Central Air, Electric
Fireplaces Type Living Room, Wood Burning
Fireplace Yes
Laundry Electric Dryer Hookup, Laundry Room
Exterior
Parking Features Garage, RV Access/Parking
Garage Spaces 2.0
Garage Description 2.0
Fence Wood
Pool Association
Community Features Biking, Fishing, Hiking, Hunting, Mountainous, Park, Urban
Utilities Available Electricity Connected, Water Connected
Amenities Available Sport Court, Meeting/Banquet/Party Room, Barbecue, Picnic Area, Playground, Pool, Tennis Court(s), Trail(s)
View Y/N No
View None
Roof Type Composition
Porch Concrete, Covered, Patio
Attached Garage Yes
Total Parking Spaces 2
Private Pool No
Building
Lot Description Gentle Sloping
Story 1
Entry Level One
Foundation Concrete Perimeter
Sewer Septic Tank
Water Public
Level or Stories One
New Construction No
Construction Status Termite Clearance,Turnkey
Schools
School District Paradise Unified
Others
HOA Name PPPOA
Senior Community No
Tax ID 064020059000
Acceptable Financing Cash, Conventional, FHA, Submit
Listing Terms Cash, Conventional, FHA, Submit
Financing Conventional
Special Listing Condition Standard
Read Less
Want to know what your home might be worth? Contact us for a FREE valuation!

Our team is ready to help you sell your home for the highest possible price ASAP

Bought with Nick Allison • eXp Realty of California, Inc.





