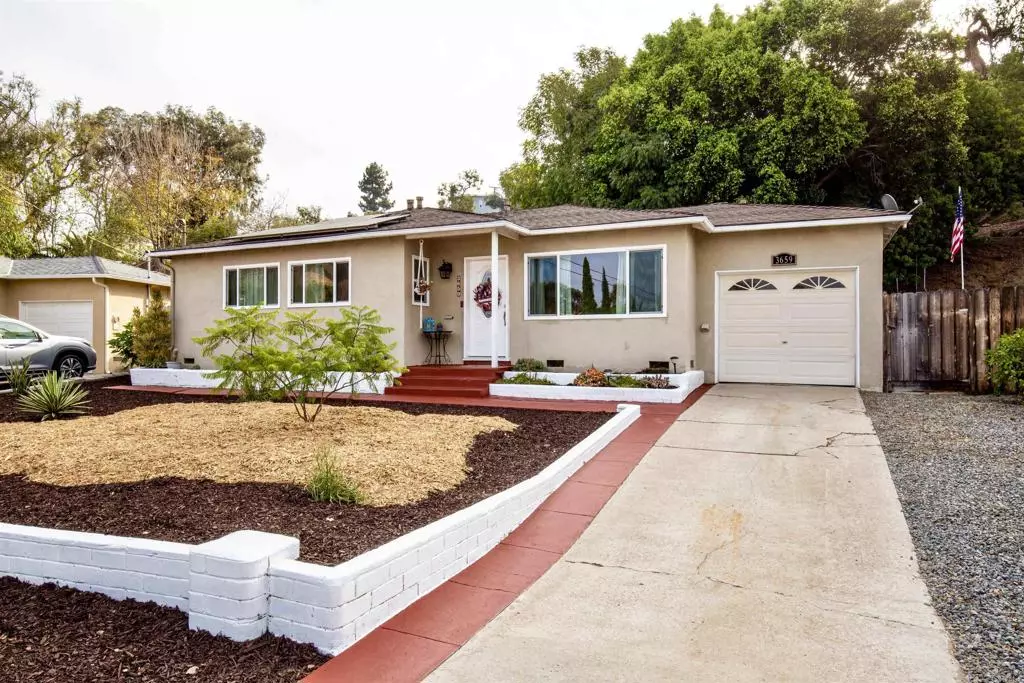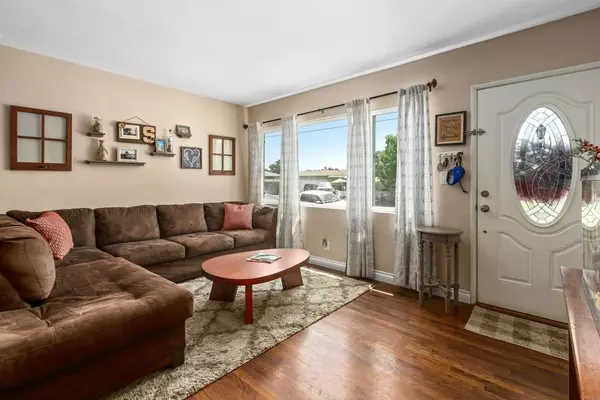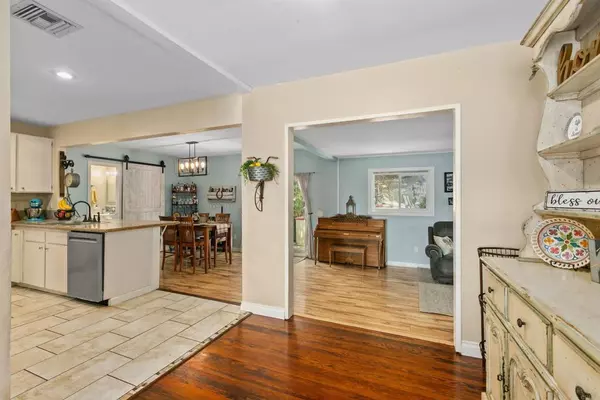$699,000
$699,000
For more information regarding the value of a property, please contact us for a free consultation.
3659 Birdie DR La Mesa, CA 91941
4 Beds
2 Baths
1,476 SqFt
Key Details
Sold Price $699,000
Property Type Single Family Home
Sub Type Single Family Residence
Listing Status Sold
Purchase Type For Sale
Square Footage 1,476 sqft
Price per Sqft $473
MLS Listing ID NDP2207869
Sold Date 10/03/22
Bedrooms 4
Full Baths 2
HOA Y/N No
Year Built 1952
Lot Size 10,201 Sqft
Property Description
Priced to sell (sellers are moving out of state and need to sell fast!), this wonderful and energy-efficient 4 bedroom and 2 bath home has been adored by one family and is ready for the next. It's packed with great features, including paid-for solar, a large back-room extension, a wrap-around backyard with newer artificial turf plus a sandbox, a newer weatherproof composite deck and an outdoor fireplace. Inside the home, enjoy unique upgrades like hardwood floors, a barn door to the back of the primary bathroom, walk-in closet in primary bedroom, and a bookshelf with a secret door between the primary and fourth bedrooms. This home feels very open between the kitchen, dining and family room while allowing for privacy from bedroom spaces. Located in the established Brookside neighborhood, this home's nearly one-quarter of an acre lot has many possibilities with its huge upper backyard section. Don't let this one slip away – schedule a tour today.
Location
State CA
County San Diego
Area 91941 - La Mesa
Zoning R1
Interior
Interior Features Walk-In Closet(s)
Cooling Central Air
Fireplaces Type None
Fireplace No
Appliance Dryer, Washer
Laundry Washer Hookup, Gas Dryer Hookup
Exterior
Garage Spaces 1.0
Garage Description 1.0
Pool None
Community Features Curbs, Street Lights, Suburban, Sidewalks
View Y/N Yes
View Neighborhood
Attached Garage Yes
Total Parking Spaces 3
Private Pool No
Building
Lot Description Back Yard, Front Yard, Lawn, Landscaped, Yard
Story One
Entry Level One
Water Public
Level or Stories One
Schools
School District Grossmont Union
Others
Senior Community No
Tax ID 4992430400
Acceptable Financing Cash, Conventional, FHA, VA Loan
Listing Terms Cash, Conventional, FHA, VA Loan
Financing FHA
Special Listing Condition Standard
Read Less
Want to know what your home might be worth? Contact us for a FREE valuation!

Our team is ready to help you sell your home for the highest possible price ASAP

Bought with Andrea Garzanelli • Keller Williams Realty





