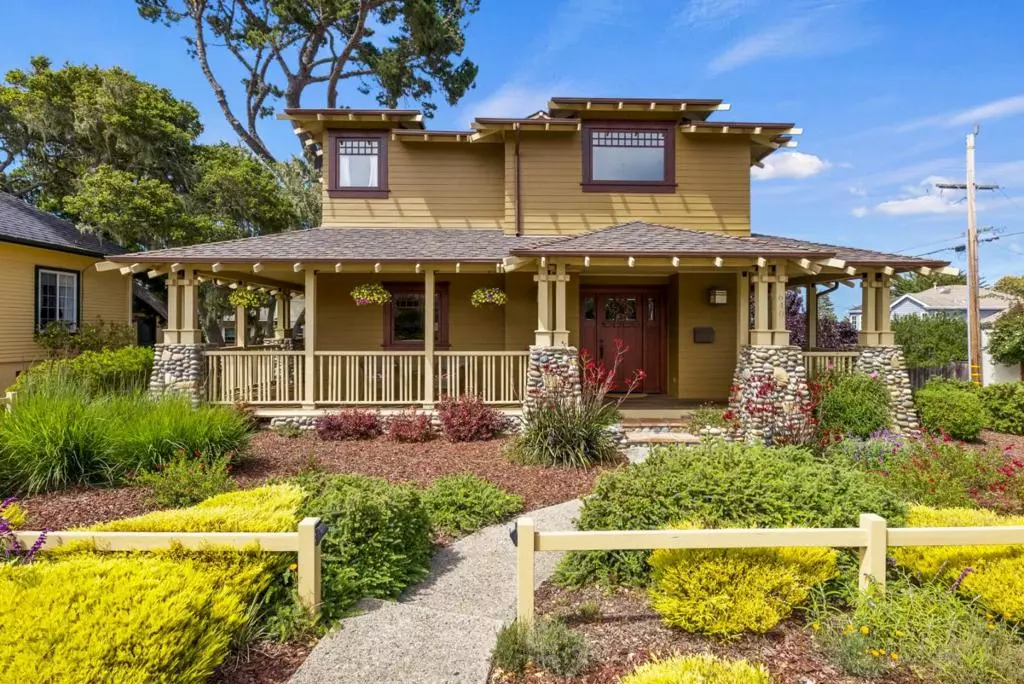$2,372,000
$2,449,000
3.1%For more information regarding the value of a property, please contact us for a free consultation.
640 Gibson AVE Pacific Grove, CA 93950
3 Beds
3 Baths
2,492 SqFt
Key Details
Sold Price $2,372,000
Property Type Single Family Home
Sub Type Single Family Residence
Listing Status Sold
Purchase Type For Sale
Square Footage 2,492 sqft
Price per Sqft $951
MLS Listing ID ML81895163
Sold Date 10/03/22
Bedrooms 3
Full Baths 3
HOA Y/N No
Year Built 2008
Lot Size 5,898 Sqft
Property Description
Custom built in 2008, this stunning contemporary craftsman blends elegant historic character with the finest qualities of modern living. Every space is graced by meticulous woodwork, including doors, windows, cabinetry, casings, moldings and trim. Gorgeous cherry floors lead into open chef's kitchen with eat-in island, granite counters and integrated stainless appliances. The luxurious owner's suite boasts ensuite bath with marble, clawfoot tub and dual copper sinks, three closets, stone fireplace, and balcony with glimpses of the bay. Further enhancements include high ceilings, recessed lighting, skylights, three stone fireplaces, dual furnaces and attached garage with storage. A first-floor bonus room and full bath allow optional ground-level living, while French doors lead to wrap-around country porch, patio and lush gardens with irrigation. Set proudly on a quaint, coveted street, this neighborhood showcase enjoys central proximity to all the beauty of living in Butterfly Town USA.
Location
State CA
County Monterey
Area 699 - Not Defined
Zoning R1
Interior
Cooling None
Flooring Tile, Wood
Fireplaces Type Gas Starter, Wood Burning
Fireplace Yes
Appliance Dishwasher, Microwave, Refrigerator, Vented Exhaust Fan
Exterior
Parking Features Off Site
Garage Spaces 1.0
Garage Description 1.0
Fence Wood
View Y/N Yes
View Bay, City Lights, Mountain(s), Neighborhood
Roof Type Shingle
Attached Garage Yes
Total Parking Spaces 1
Building
Faces Southwest
Story 2
Sewer Public Sewer
Water Public
Architectural Style Craftsman, Custom
New Construction No
Schools
School District Other
Others
Tax ID 006541018000
Financing Cash
Special Listing Condition Standard
Read Less
Want to know what your home might be worth? Contact us for a FREE valuation!

Our team is ready to help you sell your home for the highest possible price ASAP

Bought with Amber Russell Kerchner • Over the Moon Realty, Inc





