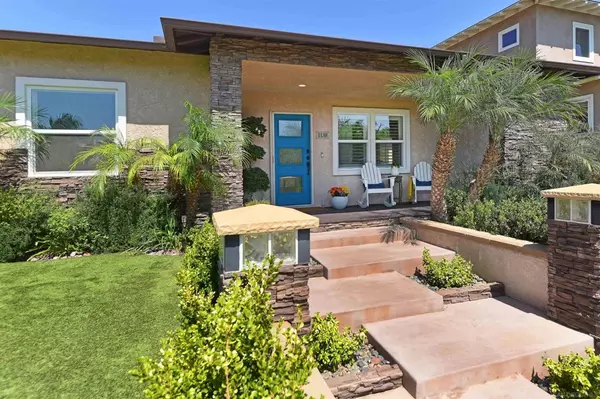$2,510,000
$2,499,000
0.4%For more information regarding the value of a property, please contact us for a free consultation.
1138 Beryl St San Diego, CA 92109
4 Beds
4 Baths
2,420 SqFt
Key Details
Sold Price $2,510,000
Property Type Single Family Home
Sub Type Single Family Residence
Listing Status Sold
Purchase Type For Sale
Square Footage 2,420 sqft
Price per Sqft $1,037
Subdivision Pacific Beach
MLS Listing ID 220023156SD
Sold Date 09/30/22
Bedrooms 4
Full Baths 3
Half Baths 1
Construction Status Updated/Remodeled
HOA Y/N No
Year Built 2014
Lot Size 5,998 Sqft
Property Description
Single Level and extremely spacious, just blocks to the beach! A home that truly offers it all! Location, size, and move-in ready remodel! Enjoy sunny San Diego with in-door/out-door living provided by double sliding doors that open the great room to the patio, garden, spa and outside kitchen. Impeccable condition, with high ceilings, wood floors, Primary BR/BA retreat and gourmet kitchen. Front yard is elevated for privacy and features covered deck for more entertaining areas. Detached garage plus large separate finished storage room with an industrial sink. The yard includes a lush garden featuring lemon, lime and orange trees plus herb garden, and a dog run. More than a zip code, it is a lifestyle! See Supplemental Remarks for more details A perfect home in a perfect neighborhood. This single level home is located on the South end of Beryl St, an area with wide sidewalks, beautiful homes and just a few blocks to the beach and many restaurants and shops of North Pacific Beach. Enjoy alfresco dining on your pergola covered back yard patio, complete with built-in outdoor kitchen featuring BBQ, sink, Refrigerator, warming drawers and multiple storage drawers, plus counter seating, fire pit, dining and lounge areas and an above ground spa! Your guests will never want to leave! Backyard also has a large, finished storage room and a detached garage. Open style great room offers ample space for dining room and living room and gourmet kitchen, complete with oversized center island, granite counters, stainless steel appliances, rich wood cabinets, walk-in pantry and more! Primary suite has French doors that open to the patio and outdoor spa. Bathroom features dual shower heads including rain shower, double sinks, separate water closet and large walk- in closet! Side by side washer and dryer in hallway laundry room, with extra storage cupboards. Many upgrades throughout including custom California closets, reverse osmosis filtered drinking system, plantation shutters, trex decking, tankless hot water heater, air conditioning, foundation venting and under house fan. Drip irrigation in front and back. Lush garden features lemon, lime and orange trees plus Herb garden. More than a zip code, it is a lifestyle! Architectural Style: Craftsman/Bungalow View: Craftsman/Bungalow Complex Features: , Sewer: Sewer Available, Sewer Connected Topography: LL
Location
State CA
County San Diego
Area 92109 - Pacific Beach
Zoning R-1:SINGLE
Rooms
Other Rooms Storage
Interior
Interior Features Granite Counters, High Ceilings, See Remarks, Bedroom on Main Level, Main Level Primary, Walk-In Pantry, Walk-In Closet(s)
Heating Forced Air, Natural Gas
Cooling Central Air
Flooring Wood
Fireplaces Type Outside
Fireplace Yes
Appliance Tankless Water Heater, Warming Drawer
Laundry Gas Dryer Hookup, Laundry Room
Exterior
Parking Features Other
Garage Spaces 2.0
Garage Description 2.0
Pool None
Utilities Available Sewer Available, Sewer Connected
Roof Type Shingle
Porch Concrete, Covered, Deck, Front Porch, Patio, Stone
Attached Garage No
Total Parking Spaces 3
Private Pool No
Building
Lot Description Drip Irrigation/Bubblers
Story 1
Entry Level One
Water Public
Level or Stories One
Additional Building Storage
Construction Status Updated/Remodeled
Others
Senior Community No
Tax ID 4154321200
Acceptable Financing Cash, Conventional, Cal Vet Loan, FHA
Listing Terms Cash, Conventional, Cal Vet Loan, FHA
Financing Cash
Read Less
Want to know what your home might be worth? Contact us for a FREE valuation!

Our team is ready to help you sell your home for the highest possible price ASAP

Bought with Char Ekoniak • Coastal Rock Realty





