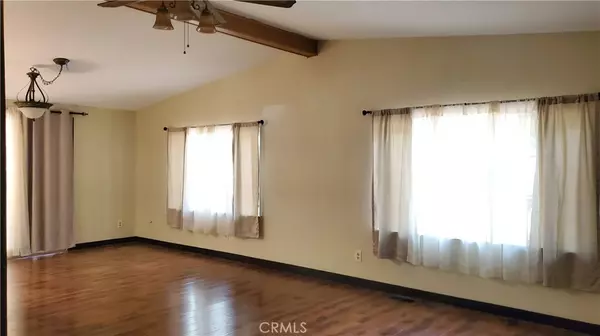$225,570
$219,000
3.0%For more information regarding the value of a property, please contact us for a free consultation.
14591 Holmwood DR Magalia, CA 95954
2 Beds
2 Baths
1,296 SqFt
Key Details
Sold Price $225,570
Property Type Manufactured Home
Sub Type Manufactured On Land
Listing Status Sold
Purchase Type For Sale
Square Footage 1,296 sqft
Price per Sqft $174
MLS Listing ID SN22141556
Sold Date 09/28/22
Bedrooms 2
Full Baths 2
HOA Y/N No
Year Built 1990
Lot Size 0.500 Acres
Property Description
UPDATED HOME ON 1/2 ACRE! This home has beautiful wood floors in the living room-dining room & hall, vaulted ceilings, the freshly painted interior is all sheet rocked walls, dual pane windows plus the dining room has a sliding glass door that opens to the wrap-around porch that is covered at the front & back doors. This lot is a fully cyclone fenced and gated 1/2 acre corner lot and there are 2 drive through gates and a pedestrian gate, 2 storage sheds and a metal carport with plenty of room for everyone and the pets, plus lots of parking for all your toys & cars! The kitchen is spacious and has lots of cabinets and counter space, 2 skylights and a gas stove & oven, dishwasher and the kitchen sink window looks out to the back yard and lots of green trees surrounding the property. The master bedroom has decorator colors, a wood accent wall, overhead ceiling fan & light, a walk-in closet and a very attractive remodeled bathroom with wood slat wall accents that match the bedroom, dual sinks, lots of space and a beautiful tile walk-in shower! There is also a big laundry/utility room with another access door to the back yard that is perfect for coming into the house when you have been out in the yard and don't want to track mud or dirt into the main living space. The guest bathroom has access to the utility room area and off the central hallway which gives very convenient access. Come take a look today!!
Location
State CA
County Butte
Zoning RT1A
Rooms
Other Rooms Shed(s), Storage
Main Level Bedrooms 2
Interior
Interior Features Breakfast Bar, Ceiling Fan(s), Cathedral Ceiling(s), Separate/Formal Dining Room, Open Floorplan, Utility Room, Walk-In Closet(s)
Heating Central, Forced Air, Propane
Cooling Central Air
Flooring Carpet, Laminate, Vinyl
Fireplaces Type None
Fireplace No
Appliance Dishwasher, Propane Oven, Propane Range, Propane Water Heater
Laundry Washer Hookup, Electric Dryer Hookup, Inside, Laundry Room
Exterior
Parking Features Driveway, Gravel, RV Access/Parking
Carport Spaces 2
Fence Chain Link
Pool None
Community Features Biking, Dog Park, Foothills, Golf, Hiking, Horse Trails, Hunting, Lake, Mountainous, Near National Forest, Park, Preserve/Public Land, Rural, Water Sports, Fishing, Marina
Utilities Available Cable Available, Electricity Connected, Propane, Phone Available, Water Connected
Waterfront Description Reservoir in Community
View Y/N Yes
View Neighborhood, Trees/Woods
Roof Type Composition
Porch Rear Porch, Covered, Deck, Front Porch, Wood, Wrap Around
Total Parking Spaces 12
Private Pool No
Building
Lot Description Back Yard, Corner Lot, Front Yard, Trees
Story 1
Entry Level One
Foundation Pillar/Post/Pier
Sewer Septic Tank
Water Public
Level or Stories One
Additional Building Shed(s), Storage
New Construction No
Schools
School District Paradise Unified
Others
Senior Community No
Tax ID 065190030000
Security Features Carbon Monoxide Detector(s),Smoke Detector(s)
Acceptable Financing Cash, Cash to New Loan, Conventional
Horse Feature Riding Trail
Listing Terms Cash, Cash to New Loan, Conventional
Financing Conventional
Special Listing Condition Standard
Read Less
Want to know what your home might be worth? Contact us for a FREE valuation!

Our team is ready to help you sell your home for the highest possible price ASAP

Bought with Daniel Pappas • Keller Williams Realty





