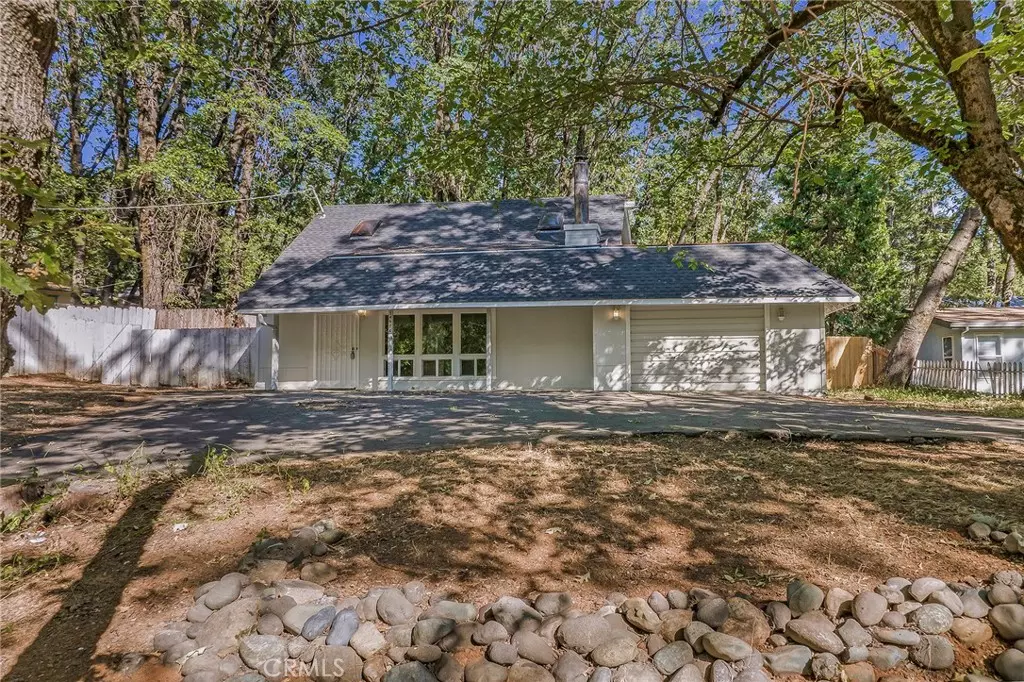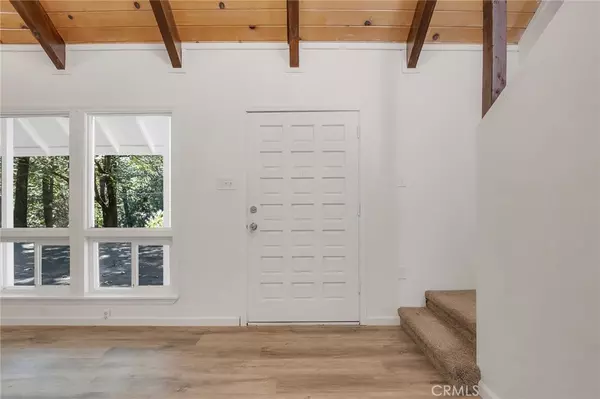$264,500
$269,500
1.9%For more information regarding the value of a property, please contact us for a free consultation.
14674 Lafayette CIR Magalia, CA 95954
3 Beds
2 Baths
1,389 SqFt
Key Details
Sold Price $264,500
Property Type Single Family Home
Sub Type Single Family Residence
Listing Status Sold
Purchase Type For Sale
Square Footage 1,389 sqft
Price per Sqft $190
MLS Listing ID SN22180886
Sold Date 09/21/22
Bedrooms 3
Full Baths 2
Condo Fees $270
HOA Fees $22/ann
HOA Y/N Yes
Year Built 1974
Lot Size 10,890 Sqft
Property Description
Looking for an upgraded turn key home in Magalia to call your own? Located in a highly desirable portion of Magalia this 1,389 3 bedroom 2 bath home with a roof top patio is a must see. New Roof, new interior and exterior paint, new kitchen, new appliances, and brand new flooring throughout the entire home. Walking through the front door you cannot help but notice the vaulted knotty pine ceiling and wood beams. Two skylights and front dual pane picture windows brighten the living space with natural light and showcase the custom brick fireplace. The kitchen has been Completely remodeled. Brand new shaker cabinetry, butcher block countertops, and has finished off with brand new stainless steel appliances. The downstairs master bedroom includes french doors, Remodeled bath, and walk in closet. The master bath has been upgraded with a new subway tile shower, modern vanity. The staircase leads you to the spacious guest rooms with knotty pine ceilings and views of the back yard. The upstairs guest bath features a shower tub combo, and brand new vanity. The glass door leads you to a unique space to hang out with family or entertain guests. The rooftop patio allows you to hang out amongst the trees and overlook the surrounding neighborhood.
Location
State CA
County Butte
Zoning R-1
Rooms
Main Level Bedrooms 1
Interior
Interior Features Primary Suite
Heating Central
Cooling Central Air
Fireplaces Type Insert, Wood Burning, Wood BurningStove
Fireplace Yes
Appliance Dryer
Laundry Inside
Exterior
Garage Spaces 1.0
Garage Description 1.0
Pool None, Association
Community Features Biking, Curbs, Dog Park, Foothills, Fishing, Golf, Gutter(s), Hiking, Horse Trails, Hunting, Lake, Mountainous, Near National Forest, Park, Preserve/Public Land, Rural, Suburban, Water Sports
Amenities Available Pool, Tennis Court(s)
View Y/N Yes
View Mountain(s), Neighborhood, Trees/Woods
Attached Garage Yes
Total Parking Spaces 1
Private Pool No
Building
Lot Description 0-1 Unit/Acre
Story 2
Entry Level Two
Sewer Septic Tank
Water Public
Level or Stories Two
New Construction No
Schools
School District Paradise Unified
Others
HOA Name POA
Senior Community No
Tax ID 064210036000
Acceptable Financing Cash, Cash to New Loan, Conventional, FHA, Fannie Mae, Freddie Mac
Horse Feature Riding Trail
Listing Terms Cash, Cash to New Loan, Conventional, FHA, Fannie Mae, Freddie Mac
Financing FHA
Special Listing Condition Standard
Read Less
Want to know what your home might be worth? Contact us for a FREE valuation!

Our team is ready to help you sell your home for the highest possible price ASAP

Bought with Robin Miller • Parkway Real Estate Co.





