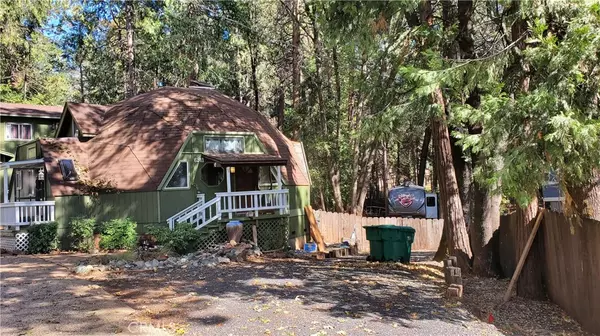$334,000
$325,000
2.8%For more information regarding the value of a property, please contact us for a free consultation.
6241 Stonehill CT Magalia, CA 95954
3 Beds
3 Baths
1,592 SqFt
Key Details
Sold Price $334,000
Property Type Single Family Home
Sub Type Single Family Residence
Listing Status Sold
Purchase Type For Sale
Square Footage 1,592 sqft
Price per Sqft $209
MLS Listing ID SN22204932
Sold Date 09/22/22
Bedrooms 3
Full Baths 2
Three Quarter Bath 1
Condo Fees $270
Construction Status Fixer
HOA Fees $22/ann
HOA Y/N Yes
Year Built 1979
Lot Size 0.430 Acres
Property Description
Input for comps only. 3-bedroom geodesic home with master bed & bath downstairs, 2 bedrooms & 1 bath upstairs. Master bath was remodeled with a jetted tub and walk-in tile shower. Remodeled kitchen with updated cabinets and appliances. Detached 3+ car garage with roll-up doors on 2 sides, high ceilings and plenty of workshop space. Covered back porch and small covered front porch at entry door. Fully finished room above garage with 3/4 bath that is a great guest room and/or hobby room! Large .43 acre lot with side yard parking plus double gate to back yard that provides plenty of extra backyard RV parking.
Location
State CA
County Butte
Zoning RT1
Rooms
Other Rooms Guest House Detached
Main Level Bedrooms 1
Interior
Interior Features Ceiling Fan(s), Cathedral Ceiling(s), Loft, Main Level Primary, Workshop
Heating Central, Forced Air, Wood Stove
Cooling Central Air
Flooring Carpet, Tile, Vinyl
Fireplaces Type Free Standing, Living Room, Wood Burning
Fireplace Yes
Appliance Electric Cooktop, Electric Oven, Dryer, Washer
Laundry Inside, Laundry Room
Exterior
Parking Features Door-Multi, Driveway, Garage, Garage Door Opener, RV Access/Parking
Garage Spaces 4.0
Garage Description 4.0
Fence Wood
Pool Association
Community Features Dog Park, Hiking, Horse Trails, Hunting, Lake, Mountainous, Near National Forest, Park, Rural, Fishing, Marina
Utilities Available Cable Connected, Electricity Connected, Propane, Phone Connected, Water Connected
Amenities Available Clubhouse, Meeting Room, Meeting/Banquet/Party Room, Picnic Area, Playground, Pool
View Y/N Yes
View Mountain(s), Neighborhood, Trees/Woods
Roof Type Composition
Porch Rear Porch, Covered, Deck, Front Porch, Wood
Attached Garage No
Total Parking Spaces 8
Private Pool No
Building
Lot Description Back Yard, Cul-De-Sac, Front Yard, Level, Trees
Story 2
Entry Level Two
Foundation Concrete Perimeter
Sewer Septic Tank
Water Public
Level or Stories Two
Additional Building Guest House Detached
New Construction No
Construction Status Fixer
Schools
School District Paradise Unified
Others
HOA Name Paradise Pines POA
Senior Community No
Tax ID 064450004000
Security Features Carbon Monoxide Detector(s),Smoke Detector(s)
Acceptable Financing Conventional, Submit
Horse Feature Riding Trail
Listing Terms Conventional, Submit
Financing Conventional
Special Listing Condition Standard
Read Less
Want to know what your home might be worth? Contact us for a FREE valuation!

Our team is ready to help you sell your home for the highest possible price ASAP

Bought with Rhonda Maehl • Better Homes and Gardens Real Estate Welcome Home





