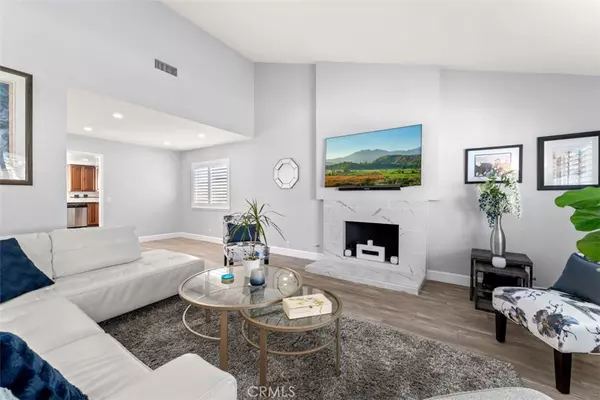$1,200,000
$1,100,000
9.1%For more information regarding the value of a property, please contact us for a free consultation.
3909 Teakwood ST Santa Ana, CA 92707
5 Beds
3 Baths
2,490 SqFt
Key Details
Sold Price $1,200,000
Property Type Single Family Home
Sub Type Single Family Residence
Listing Status Sold
Purchase Type For Sale
Square Footage 2,490 sqft
Price per Sqft $481
Subdivision ,Sandpointe
MLS Listing ID NP22176569
Sold Date 09/15/22
Bedrooms 5
Full Baths 2
Half Baths 1
Construction Status Updated/Remodeled,Turnkey
HOA Y/N No
Year Built 1969
Lot Size 5,998 Sqft
Property Description
This traditional style architecture home built in 1969 has been meticulously maintained and tastefully remodeled. Located just on the border of Santa Ana and Costa Mesa in the highly desirable area of South Coast Metro with world-class shopping and five star dining. Offering fantastic curb appeal with newly painted exterior and paver walkway. As you enter the home, you'll notice a beautiful porcelain tile entryway, newer vinyl plank flooring throughout most of the first floor and vaulted ceilings that open up the living space. To your immediate right is an expansive living room and remodeled fireplace with white porcelain tile. Just off the living room is an open kitchen with updated cabinetry, recessed and pendant lighting, stainless appliances, granite countertops and dramatic windows that offer views of your private backyard. Just off the kitchen is a formal dining room with plenty of space to accommodate family and friends. Making your way down the hall you'll find your first bedroom to the right and a newly remodeled 1/2 bathroom to the left. The primary bedroom is located at the end of the hallway with two separate closets and a newly renovated bathroom with a dual vanity, custom mirror, light fixtures and shower/bath combo. The second floor offers 3 spacious bedrooms and a remodeled full bathroom. The dramatic backyard is complete with paver patio, grass area, orange tree, new wood fencing to the rear and a natural gas line coming out of the house ready for a permanent barbecue. Additional features include Sunrun solar panel system yielding a very low electric bill of approximately $180/month, an upgraded 200 amp electrical panel, Ring doorbell system, insulated garage door, dual pane windows and custom coverings. This home is truly in the heart of Orange County offering quick access to South Coast Plaza, award-winning restaurants, John Wayne Airport, 55/405/57 freeways, the beach, parks, and so much more.
Location
State CA
County Orange
Area 69 - Santa Ana South Of First
Rooms
Main Level Bedrooms 2
Interior
Interior Features Ceiling Fan(s), Cathedral Ceiling(s), Separate/Formal Dining Room, Granite Counters, Recessed Lighting, Main Level Primary, Primary Suite
Heating Central
Cooling Central Air
Flooring Carpet, Tile, Vinyl
Fireplaces Type Gas, Living Room, Wood Burning
Fireplace Yes
Appliance Dishwasher, Gas Oven, Gas Range, Microwave, Refrigerator, Vented Exhaust Fan
Laundry Washer Hookup, Gas Dryer Hookup, In Garage
Exterior
Parking Features Concrete, Door-Multi, Driveway, Garage
Garage Spaces 3.0
Garage Description 3.0
Fence Block, Excellent Condition, Wood
Pool None
Community Features Curbs, Gutter(s), Park, Storm Drain(s), Street Lights, Sidewalks
Utilities Available Cable Connected, Electricity Connected, Natural Gas Connected, Phone Available, Sewer Connected, Water Connected
View Y/N No
View None
Roof Type Composition
Porch Brick, Concrete, Patio
Attached Garage Yes
Total Parking Spaces 3
Private Pool No
Building
Lot Description 0-1 Unit/Acre, Back Yard, Front Yard, Lawn, Landscaped, Sprinkler System
Story 2
Entry Level Two
Foundation Slab
Sewer Sewer Tap Paid
Water Public
Architectural Style Traditional
Level or Stories Two
New Construction No
Construction Status Updated/Remodeled,Turnkey
Schools
Elementary Schools Taft
Middle Schools Mcfadden
High Schools Saddleback
School District Santa Ana Unified
Others
Senior Community No
Tax ID 41012108
Security Features Carbon Monoxide Detector(s),Fire Detection System,Smoke Detector(s)
Acceptable Financing Conventional
Listing Terms Conventional
Financing Conventional
Special Listing Condition Standard
Read Less
Want to know what your home might be worth? Contact us for a FREE valuation!

Our team is ready to help you sell your home for the highest possible price ASAP

Bought with Danny Pham • New Empire Realty






