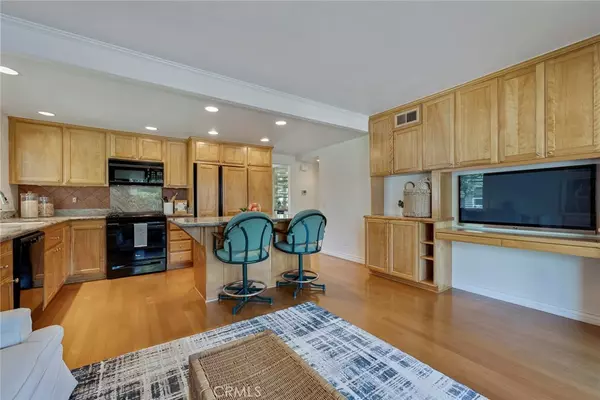$800,000
$800,000
For more information regarding the value of a property, please contact us for a free consultation.
1050 Pacifica DR Placentia, CA 92870
3 Beds
2 Baths
1,653 SqFt
Key Details
Sold Price $800,000
Property Type Townhouse
Sub Type Townhouse
Listing Status Sold
Purchase Type For Sale
Square Footage 1,653 sqft
Price per Sqft $483
Subdivision ,Broadmoor
MLS Listing ID PW22133738
Sold Date 09/14/22
Bedrooms 3
Full Baths 2
Condo Fees $300
HOA Fees $300/mo
HOA Y/N Yes
Year Built 1975
Lot Size 4,264 Sqft
Property Description
This is the Perfect Downsizing Property! It is also great for the First Time Buyer's New Home! 1050 Pacifica Drive is waiting for you to call it home! This well-maintained 3 bedroom, 2 bathroom single-level townhome features 1,653 square feet and is an end-unit with no common walls on one-side! Walk in through the front door to find a spacious living room and dining room, complete with a built-in mini-bar with beverage fridge and shelving to store glassware. Just beyond the dining room, is the kitchen featuring oak cabinetry, a custom wood-paneled refrigerator, and island with space for two barstools. Off the kitchen there is an additional space to be used as a breakfast nook, family room, or second living room. The primary bedroom can be found in the front of the house. It features a large walk-in closet with custom organization as well as the en-suite bathroom. The other two bedrooms are in the back of the house and are good sized. The remaining bathroom features a bathtub and separate shower, and can be accessed from both the hallway and one of the bedrooms. In the center of the home off of the living room sits a relaxing outdoor enclosed atrium. Additionally, when you exit the rear slider off of the family room there is a comfortable rear patio area with easy-access to the community pool and beautiful views of the greenbelt that weaves through the Broadmoor Community. Other features include dual-pane windows and sliders, additional storage in the 2 car garage, and elegant crown-molding! The community is well-maintained and offers a pool, spa and expansive green belt. It’s also in a superb location close to restaurants, shopping, Alta Vista Country Club, Placentia-Linda Hospital, and desirable Placentia-Yorba Linda USD Schools including Wagner Elementary, Tuffree Middle School and El Dorado High School! 1050 Pacifica Drive; You Will LOVE Living Here!
Location
State CA
County Orange
Area 84 - Placentia
Rooms
Main Level Bedrooms 3
Interior
Interior Features Breakfast Bar, Crown Molding, Cathedral Ceiling(s), Separate/Formal Dining Room, Eat-in Kitchen, All Bedrooms Down, Bedroom on Main Level, Main Level Primary
Cooling Central Air
Flooring Carpet, Laminate
Fireplaces Type Living Room
Fireplace Yes
Laundry In Garage
Exterior
Parking Features Attached Carport, Garage Faces Front
Garage Spaces 2.0
Garage Description 2.0
Pool Association
Community Features Suburban
Amenities Available Pool, Spa/Hot Tub
View Y/N No
View None
Porch Covered
Attached Garage Yes
Total Parking Spaces 2
Private Pool No
Building
Lot Description Cul-De-Sac
Faces North
Story 1
Entry Level One
Sewer Public Sewer
Water Public
Level or Stories One
New Construction No
Schools
School District Placentia-Yorba Linda Unified
Others
HOA Name Broadmoor Placentia Community Association
Senior Community No
Tax ID 34028234
Acceptable Financing Cash, Conventional, FHA, VA Loan
Listing Terms Cash, Conventional, FHA, VA Loan
Financing Conventional
Special Listing Condition Standard
Read Less
Want to know what your home might be worth? Contact us for a FREE valuation!

Our team is ready to help you sell your home for the highest possible price ASAP

Bought with Albert Ricci • Ricci Realty






