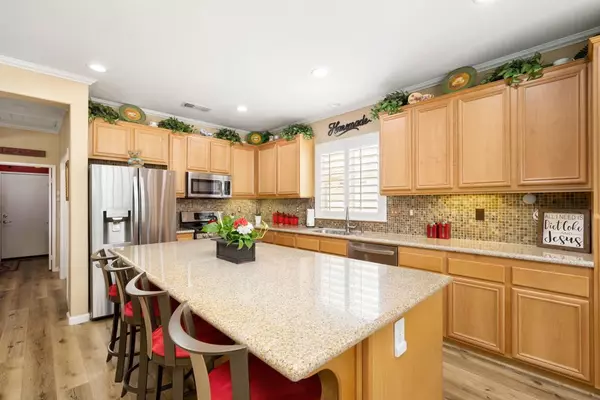$525,000
$556,900
5.7%For more information regarding the value of a property, please contact us for a free consultation.
82614 Redford WAY Indio, CA 92201
3 Beds
3 Baths
1,947 SqFt
Key Details
Sold Price $525,000
Property Type Single Family Home
Sub Type Single Family Residence
Listing Status Sold
Purchase Type For Sale
Square Footage 1,947 sqft
Price per Sqft $269
Subdivision Indian Palms (31432)
MLS Listing ID 219082499DA
Sold Date 09/13/22
Bedrooms 3
Full Baths 2
Half Baths 1
Condo Fees $208
HOA Fees $208/mo
HOA Y/N Yes
Year Built 2004
Lot Size 4,791 Sqft
Property Description
This beautiful single-story home is behind the gates of Indian Palms CC & on the 4th hole of the Mountain Course; it offers three bedrooms, a den which can be a 4th bedroom, 2 1/2 bathrooms, and a two-car garage with a niche for a golf cart. As you approach the house, you are welcomed with an upgraded red door with a decorative glass insert. Once inside, you will notice the tall ceilings and the desirable open floor plan that allows for flexibility. The kitchen has LG stainless steel appliances, a full slab granite countertop, plenty of cabinets, & a kitchen island that is 8 feet long & almost 4 feet wide. The great room has a gas-burning fireplace & lights in the niches for your decor. For added privacy, the main bedroom is on one side of the home, with a tub, shower, & walk-in closet. Bedroom two is located on the South side of the house with a den right off the entry, & bedroom three is on the West side of the house. Step outside to enjoy the alumna wood patio while looking out to the golf course, mountains views, and a spacious, pet-safe backyard with room for patio furniture & a swimming pool. HOAs include Clubhouse, Lifestyle Fitness Center, a gym, pool, spa, tennis courts, & more. There is a community pool caddy corner & a homeowner's community gate off Ave 50. SHORT-TERM RENTALS are ALLOWED on this property, & you are a short distance to the Coachella Festival grounds. Low HOAs, in the lower electric district of IID, & so much more.
Location
State CA
County Riverside
Area 314 - Indio South Of East Valley
Interior
Interior Features Breakfast Area, Separate/Formal Dining Room, High Ceilings, Open Floorplan, Recessed Lighting
Heating Central, Natural Gas
Cooling Central Air
Flooring Carpet
Fireplaces Type Gas, Great Room, See Through
Fireplace Yes
Appliance Dishwasher, Disposal, Gas Range, Gas Water Heater, Microwave, Refrigerator
Laundry Laundry Room
Exterior
Parking Features Garage, Garage Door Opener
Garage Spaces 2.0
Garage Description 2.0
Community Features Golf, Gated
Amenities Available Clubhouse, Fitness Center, Golf Course, Tennis Court(s)
View Y/N Yes
View Golf Course, Mountain(s), Peek-A-Boo
Roof Type Tile
Porch See Remarks
Attached Garage Yes
Total Parking Spaces 4
Private Pool No
Building
Lot Description On Golf Course, Planned Unit Development
Story 1
Entry Level One
Level or Stories One
New Construction No
Schools
School District Desert Sands Unified
Others
HOA Name IPCCA
Senior Community No
Tax ID 614460001
Security Features Security Gate,Gated Community,24 Hour Security
Acceptable Financing Cash, Cash to New Loan, Conventional, FHA, VA Loan
Listing Terms Cash, Cash to New Loan, Conventional, FHA, VA Loan
Financing Cash
Special Listing Condition Standard
Read Less
Want to know what your home might be worth? Contact us for a FREE valuation!

Our team is ready to help you sell your home for the highest possible price ASAP

Bought with Veronica Mendoza • Desert Sands Realty





