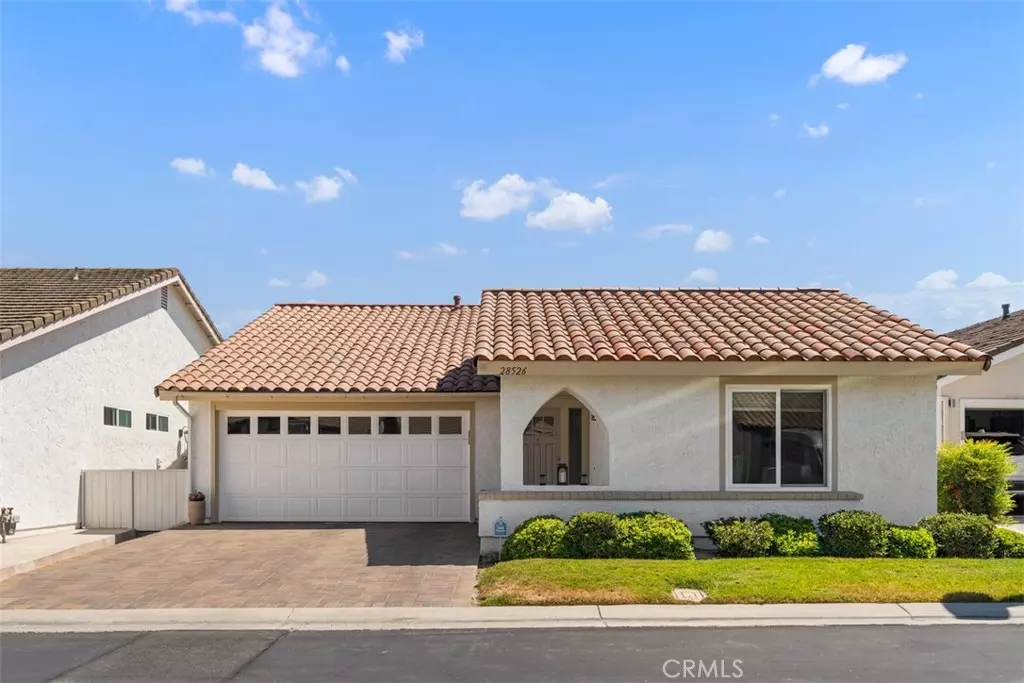$850,000
$865,000
1.7%For more information regarding the value of a property, please contact us for a free consultation.
28526 Barbosa Mission Viejo, CA 92692
2 Beds
2 Baths
1,503 SqFt
Key Details
Sold Price $850,000
Property Type Single Family Home
Sub Type Single Family Residence
Listing Status Sold
Purchase Type For Sale
Square Footage 1,503 sqft
Price per Sqft $565
Subdivision Casta Del Sol - Fiesta (Cf)
MLS Listing ID OC22152818
Sold Date 09/12/22
Bedrooms 2
Full Baths 2
Condo Fees $498
Construction Status Updated/Remodeled
HOA Fees $498/mo
HOA Y/N Yes
Year Built 1983
Lot Size 3,476 Sqft
Property Description
Nestled on a wonderful street in the middle of a cul-de-sac with beautiful sunrise views! Approximately 1503 sq ft home with 2 extra-large bedrooms and 2 baths has it all. The oversized family room is perfect for entertaining and conveniently opens to the kitchen and back patio! The large patio is a cozy place to watch the sun rise and enjoy the lush greenbelt A prime location in this amazing 55+ community has so much to offer. The community is spread throughout 484 acres with mature trees and beautiful hills. Association offers two recreation centers with an Olympic-sized pool & spa, tennis, gym, paddle tennis, pickleball, bocce ball, shuffleboard courts, billiards, fitness gym, fire pits, private park, fitness walking path, golf chipping area, Heritage Garden, vegetable garden, clubhouses with full-kitchen privileges, barbeque areas, library, lawn bowling, meeting room, ceramic/art room! Not to mention quick access to Norman Murray Senior Center, public golf course, shopping, dining and Lake Mission Viejo. Lake Mission Viejo amenities include: boating, swimming, fishing, clubhouse, walking paths and more! Also trash pickup and outside painting are covered by the association. Do not miss this extraordinary opportunity to love where you live.
Location
State CA
County Orange
Area Mc - Mission Viejo Central
Rooms
Main Level Bedrooms 2
Interior
Interior Features Breakfast Area, Granite Counters, High Ceilings, Open Floorplan, Recessed Lighting, All Bedrooms Down, Bedroom on Main Level, French Door(s)/Atrium Door(s), Main Level Primary, Primary Suite
Heating Forced Air
Cooling Central Air, Gas
Flooring Laminate, Tile, Wood
Fireplaces Type Family Room, Gas
Fireplace Yes
Appliance Gas Cooktop, Disposal, Gas Oven, Ice Maker, Microwave, Refrigerator, Self Cleaning Oven, Vented Exhaust Fan
Laundry In Garage
Exterior
Parking Features Direct Access, Door-Single, Driveway, Garage Faces Front, Garage, Paved, On Street
Garage Spaces 2.0
Garage Description 2.0
Fence Vinyl, Wrought Iron
Pool Community, Gunite, Heated, In Ground, Lap, Association
Community Features Biking, Curbs, Dog Park, Gutter(s), Lake, Park, Storm Drain(s), Street Lights, Suburban, Sidewalks, Gated, Pool
Utilities Available Cable Available, Electricity Available, Sewer Available, Water Available
Amenities Available Bocce Court, Billiard Room, Clubhouse, Controlled Access, Sport Court, Management, Barbecue, Pool, Guard, Sauna, Spa/Hot Tub, Security, Trail(s)
Waterfront Description Lake Privileges
View Y/N Yes
View City Lights, Park/Greenbelt, Neighborhood
Roof Type Spanish Tile
Porch Concrete
Attached Garage Yes
Total Parking Spaces 2
Private Pool No
Building
Lot Description 0-1 Unit/Acre, Back Yard, Close to Clubhouse, Cul-De-Sac, Front Yard, Walkstreet
Story 1
Entry Level One
Foundation Slab
Sewer Public Sewer
Water Public
Architectural Style Spanish
Level or Stories One
New Construction No
Construction Status Updated/Remodeled
Schools
School District Capistrano Unified
Others
HOA Name Casta Del Sol
Senior Community Yes
Tax ID 78616114
Security Features Carbon Monoxide Detector(s),Fire Detection System,Gated with Guard,Gated Community,Gated with Attendant,24 Hour Security,Smoke Detector(s),Security Guard
Acceptable Financing Cash, Cash to New Loan, Conventional, FHA, Fannie Mae, Government Loan, VA Loan
Listing Terms Cash, Cash to New Loan, Conventional, FHA, Fannie Mae, Government Loan, VA Loan
Financing Cash
Special Listing Condition Trust
Read Less
Want to know what your home might be worth? Contact us for a FREE valuation!

Our team is ready to help you sell your home for the highest possible price ASAP

Bought with Christine Stonger • Redfin






