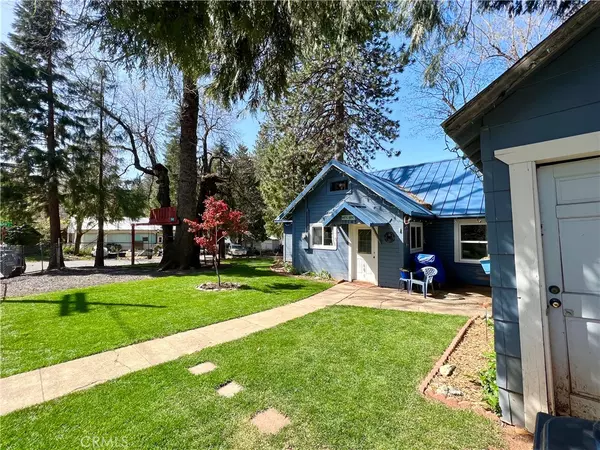$240,000
$250,000
4.0%For more information regarding the value of a property, please contact us for a free consultation.
17145 Skyway Stirling City, CA 95978
2 Beds
1 Bath
1,270 SqFt
Key Details
Sold Price $240,000
Property Type Single Family Home
Sub Type Single Family Residence
Listing Status Sold
Purchase Type For Sale
Square Footage 1,270 sqft
Price per Sqft $188
MLS Listing ID SN22071009
Sold Date 09/01/22
Bedrooms 2
Full Baths 1
HOA Y/N No
Year Built 1940
Lot Size 6,969 Sqft
Property Description
This Beautiful, move-in-ready House nestled in the Sierra Nevada Mountains in the historic town of Stirling City is ready for you to call it Home. Located right off of Skyway on a large, fenced-in corner lot, makes your commute to the high lakes or even back to Paradise quick and easy. Giving you the best of both worlds. The Home has a newer Metal, lifetime roof, new double-pane windows, and completely new landscape in the front and backyard. Your garden will thrive in this environment and the fruit trees are already there and ready for you. There is plenty of storage in the yard with two separate sheds; one in the front and one located in the backyard that also serves as a workshop. The property offers large RV Parking with gate access in the back/side. It is connected to public sewer and water with a wood burning fireplace that warms the entire house. With its' Gorgeous forest views all four seasons of the year, this home is ready for its new family to make it their own.
Location
State CA
County Butte
Zoning U
Rooms
Other Rooms Shed(s), Workshop
Main Level Bedrooms 2
Interior
Interior Features Breakfast Area, Separate/Formal Dining Room, Jack and Jill Bath
Heating Wood
Cooling None
Flooring Carpet, Laminate, Wood
Fireplaces Type Living Room, Wood Burning
Fireplace Yes
Appliance Electric Oven, Electric Range, Freezer, Propane Water Heater, Refrigerator
Laundry Washer Hookup, Electric Dryer Hookup, Laundry Room
Exterior
Exterior Feature Lighting
Parking Features Driveway, Gravel, RV Access/Parking
Fence Chain Link
Pool None
Community Features Fishing, Hiking, Mountainous
Utilities Available Cable Available, Cable Connected, Electricity Available, Electricity Connected, Propane, Sewer Available, Sewer Connected, Water Available, Water Connected
View Y/N Yes
View Mountain(s), Neighborhood
Roof Type Metal
Total Parking Spaces 5
Private Pool No
Building
Lot Description Back Yard, Corner Lot, Front Yard, Sprinklers In Rear, Sprinklers In Front, Lawn, Landscaped, Sprinkler System, Yard
Story One
Entry Level One
Sewer Public Sewer
Water Public
Level or Stories One
Additional Building Shed(s), Workshop
New Construction No
Schools
School District Paradise Unified
Others
Senior Community No
Tax ID 059085008000
Acceptable Financing Cash, Cash to New Loan, Conventional, 1031 Exchange, Fannie Mae
Listing Terms Cash, Cash to New Loan, Conventional, 1031 Exchange, Fannie Mae
Financing Conventional
Special Listing Condition Standard
Read Less
Want to know what your home might be worth? Contact us for a FREE valuation!

Our team is ready to help you sell your home for the highest possible price ASAP

Bought with Taylor Maehl • NextHome North Valley Realty






