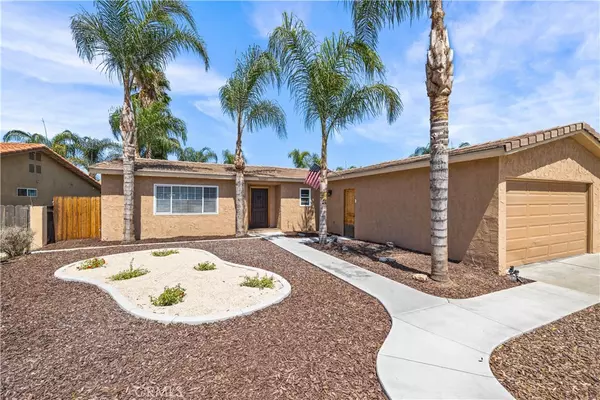$615,000
$635,000
3.1%For more information regarding the value of a property, please contact us for a free consultation.
30287 Skipjack DR Canyon Lake, CA 92587
3 Beds
2 Baths
1,380 SqFt
Key Details
Sold Price $615,000
Property Type Single Family Home
Sub Type Single Family Residence
Listing Status Sold
Purchase Type For Sale
Square Footage 1,380 sqft
Price per Sqft $445
MLS Listing ID SW22162470
Sold Date 09/02/22
Bedrooms 3
Full Baths 2
Condo Fees $313
Construction Status Updated/Remodeled,Turnkey
HOA Fees $313/mo
HOA Y/N Yes
Year Built 1977
Lot Size 7,405 Sqft
Lot Dimensions Assessor
Property Description
Single Story Pool Home with oversized two car garage in the private gated community of Canyon Lake. Full interior remodel completed July 2022. Enjoy your new backyard complete with pool, spa, covered patio, sandy beach area and wall mounted TV. The interior has an open floor plan. The remodeled kitchen boast quartz countertops with subway tile backsplash, white shaker cabinets, stainless steel undermount sink. Brand new stainless steel appliance package. Both bathrooms remodeled with all new fixtures. All three bedrooms have custom built in closets designed by closet world. Solid core interior doors. Indoor laundry. Additional upgrades include complete HVAC system and ductwork replacement in August 2018. Variable speed pool pump. Ceiling fans in all rooms. New water heater. New concrete walkway in front yard. Located across the street from the East Bay boat launch, dog park, basketball and pickleball courts. Canyon Lake living offers amenities such as Boating, Fishing, Tennis, Golf, Dog Parks, Baseball Fields, Equestrian Center, Amphitheater plus numerous parks and more. 24 hour security.
Location
State CA
County Riverside
Area Srcar - Southwest Riverside County
Zoning R1
Rooms
Main Level Bedrooms 3
Interior
Interior Features Breakfast Bar, Built-in Features, Open Floorplan, Pantry, Quartz Counters, Recessed Lighting, All Bedrooms Down
Heating Electric, ENERGY STAR Qualified Equipment, Heat Pump
Cooling Central Air, ENERGY STAR Qualified Equipment, Heat Pump
Flooring Carpet, Laminate, Tile
Fireplaces Type None
Fireplace No
Appliance Dishwasher, Electric Oven, Electric Water Heater, Disposal, Ice Maker, Refrigerator, Vented Exhaust Fan, Water To Refrigerator
Laundry Electric Dryer Hookup, Inside, Laundry Room
Exterior
Parking Features Concrete, Door-Multi, Direct Access, Driveway Level, Driveway, Garage Faces Front, Garage, Garage Door Opener, Oversized
Garage Spaces 2.0
Garage Description 2.0
Fence Vinyl, Wood
Pool Community, Fenced, Gunite, Heated, In Ground, Propane Heat, Private, Association
Community Features Dog Park, Golf, Hiking, Stable(s), Lake, Park, Water Sports, Fishing, Gated, Marina, Pool
Utilities Available Cable Available, Cable Connected, Electricity Available, Electricity Connected, Propane, Phone Available, Sewer Connected, See Remarks, Underground Utilities, Water Connected
Amenities Available Dock, Dog Park, Golf Course, Meeting Room, Meeting/Banquet/Party Room, Barbecue, Picnic Area, Playground, Pickleball, Pool, Recreation Room, Spa/Hot Tub, Security, Storage, Tennis Court(s), Trail(s)
Waterfront Description Across the Road from Lake/Ocean,Lake,Lake Privileges
View Y/N No
View None
Roof Type Tile
Porch Concrete, Covered
Attached Garage Yes
Total Parking Spaces 2
Private Pool Yes
Building
Lot Description 0-1 Unit/Acre
Story 1
Entry Level One
Foundation Slab
Sewer Public Sewer
Water Public
Architectural Style Traditional
Level or Stories One
New Construction No
Construction Status Updated/Remodeled,Turnkey
Schools
Elementary Schools Tuscany
Middle Schools Canyon Hills
High Schools Temescal Canyon
School District Lake Elsinore Unified
Others
HOA Name Canyon Lake POA
Senior Community No
Tax ID 355403009
Security Features Carbon Monoxide Detector(s),Fire Detection System,Fire Rated Drywall,Security Gate,Gated with Guard,Gated Community,Gated with Attendant,24 Hour Security,Smoke Detector(s)
Acceptable Financing Cash, Conventional, FHA
Listing Terms Cash, Conventional, FHA
Financing Conventional
Special Listing Condition Standard
Read Less
Want to know what your home might be worth? Contact us for a FREE valuation!

Our team is ready to help you sell your home for the highest possible price ASAP

Bought with Amy Wilson • Redfin Corporation





