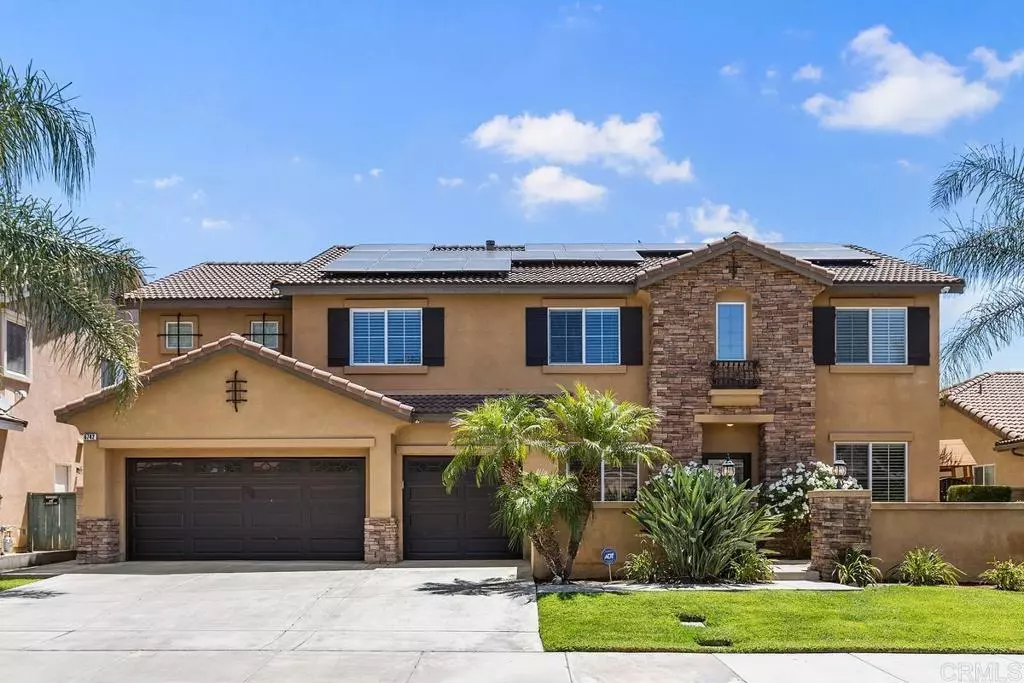$925,000
$925,000
For more information regarding the value of a property, please contact us for a free consultation.
6742 Lake Springs ST Eastvale, CA 91752
5 Beds
3 Baths
3,449 SqFt
Key Details
Sold Price $925,000
Property Type Single Family Home
Sub Type Single Family Residence
Listing Status Sold
Purchase Type For Sale
Square Footage 3,449 sqft
Price per Sqft $268
MLS Listing ID NDP2207448
Sold Date 08/31/22
Bedrooms 5
Full Baths 3
HOA Y/N No
Year Built 2002
Lot Size 7,405 Sqft
Property Description
Resort like property with large yard and gorgeous pool and spa! This large home has 5 bedrooms with one bedroom and full bath on the main level, also has a large loft for game room, extra family room or home office. Enter the home through a front courtyard and into a formal living and dining room. Butler's pantry with built in fridge and walk-in pantry takes you into the large, open kitchen featuring granite countertops, large island, lots of cabinets and desk area. Family room with gas fire place is off of the kitchen as well as access to your gorgeous backyard with covered patio, pool with water feature and elevated spa. A separate gravel area is perfect for a fire pit and grassy area for kids and pets to play. Upstairs you'll find a loft, three secondary bedrooms all with walk-in closets, and large jack and jill bath room. One bedroom has been turned into a second loft but can easily be turned back into a bedroom. The primary bedroom is palatial with a separate sitting area, huge walk-in closet and beautiful bathroom with soaking tub, separate walk-in shower, two vanities as well as make up area, water closet and plenty of room for storage. Property also features a three car garage, newly installed owned solar system, new water filter on pool, crown molding and three inch wood blinds throughout. This beautiful home is a must see!
Location
State CA
County Riverside
Area 249 - Eastvale
Zoning Residential
Rooms
Main Level Bedrooms 1
Interior
Interior Features Breakfast Bar, Ceiling Fan(s), Crown Molding, Separate/Formal Dining Room, Granite Counters, Open Floorplan, Pantry, Recessed Lighting, Storage, Bedroom on Main Level, Jack and Jill Bath, Loft, Primary Suite, Walk-In Pantry, Walk-In Closet(s)
Heating Forced Air, Natural Gas
Cooling Central Air
Flooring Carpet, Stone, Tile
Fireplaces Type Family Room, Gas
Fireplace Yes
Appliance Built-In Range, Double Oven, Dishwasher, Gas Cooktop, Disposal, Gas Oven, Gas Water Heater, Microwave, Refrigerator, Range Hood, Vented Exhaust Fan, Water To Refrigerator, Water Heater
Laundry Gas Dryer Hookup, Inside, Laundry Room
Exterior
Garage Spaces 3.0
Garage Description 3.0
Fence Block, Wood
Pool Filtered, Gas Heat, In Ground, Private
Community Features Curbs, Sidewalks
View Y/N Yes
View Neighborhood
Attached Garage Yes
Total Parking Spaces 6
Private Pool Yes
Building
Lot Description Back Yard, Front Yard, Sprinklers In Rear, Sprinklers In Front, Lawn, Landscaped, Level, Sprinkler System, Yard
Story 2
Entry Level Two
Foundation Concrete Perimeter
Sewer Public Sewer
Water Public
Architectural Style Mediterranean
Level or Stories Two
New Construction No
Schools
School District Corona-Norco Unified
Others
Senior Community No
Tax ID 152220036
Acceptable Financing Cash, Cash to Existing Loan, Cash to New Loan, Conventional, 1031 Exchange, FHA 203(b), FHA 203(k), FHA, Government Loan, VA Loan
Listing Terms Cash, Cash to Existing Loan, Cash to New Loan, Conventional, 1031 Exchange, FHA 203(b), FHA 203(k), FHA, Government Loan, VA Loan
Financing Cash
Special Listing Condition Standard
Read Less
Want to know what your home might be worth? Contact us for a FREE valuation!

Our team is ready to help you sell your home for the highest possible price ASAP

Bought with Liliana Herrera • eXp Realty of California Inc





