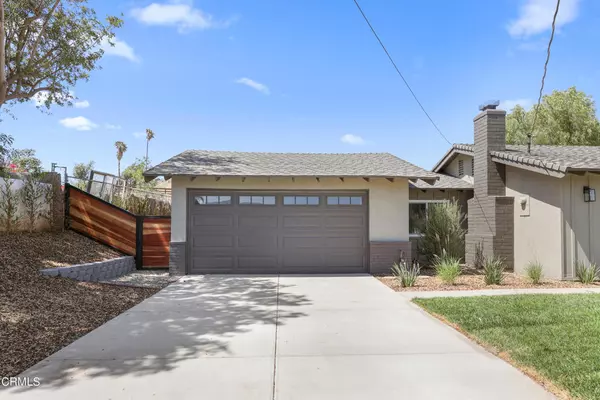$780,000
$799,000
2.4%For more information regarding the value of a property, please contact us for a free consultation.
1243 Willow DR Norco, CA 92860
3 Beds
2 Baths
1,529 SqFt
Key Details
Sold Price $780,000
Property Type Single Family Home
Sub Type Single Family Residence
Listing Status Sold
Purchase Type For Sale
Square Footage 1,529 sqft
Price per Sqft $510
MLS Listing ID P1-10281
Sold Date 08/23/22
Bedrooms 3
Full Baths 2
Construction Status Updated/Remodeled,Turnkey
HOA Y/N No
Year Built 1967
Lot Size 0.500 Acres
Property Description
Located on a private cul-de-sac street. This beautiful ranch home sits on a beautiful wide lot. As you drive up you cant help but notice the lush landscaping thru-out. An original and double door entry greets you as you walk in to the bright and cheerful open floor plan. Spacious living room w/ fireplace completely open to the kitchen and dining area which is perfect for entertaining. Custom kitchen cabinets with plenty of storage space including a pantry. Stainless steel farmers sink, a beautiful island over looking the living/dining area w/a stainless range/hood. Bar area w/a wine cooler. Adding to all this great space is a cozy (125) sqft +/- family room/Den that is also open to the kitchen/dining area which again is perfect for entertaining. As you walk to the hallway you will find the main bathroom and 3 very spacious bedrooms including a generous size master bedroom w/ a full bath. Sliding patio doors from the family room lead out to a wonderful covered patio area and a tiered yard w/ endless possibilities and horse stables. Attached 2 car garage with direct access to the house and washer/dryer hookups w/automatic garage door opener, with an additional and separate driveway on the opposite side leading to the rear horse stables and a huge backyard which also has plenty of space for RV parking as well.
Location
State CA
County Riverside
Area 250 - Norco
Rooms
Other Rooms Stable(s)
Interior
Interior Features Wet Bar, Separate/Formal Dining Room, Eat-in Kitchen, Open Floorplan, Pantry, Recessed Lighting
Cooling Central Air
Flooring Laminate, Tile
Fireplaces Type Gas, Living Room
Fireplace Yes
Appliance Gas Range, Tankless Water Heater, Water To Refrigerator
Laundry Inside, In Garage
Exterior
Parking Features Door-Multi, Direct Access, Driveway Level, Garage
Garage Spaces 2.0
Garage Description 2.0
Fence Chain Link, Wood
Pool None
Community Features Horse Trails, Stable(s)
View Y/N No
View None
Roof Type Composition,Shingle
Porch Concrete, Covered
Attached Garage Yes
Total Parking Spaces 2
Private Pool No
Building
Lot Description Back Yard, Cul-De-Sac, Drip Irrigation/Bubblers, Front Yard, Horse Property, Sprinklers In Rear, Sprinklers In Front, Sprinkler System
Story 1
Entry Level One
Foundation Slab
Sewer Public Sewer
Water Public
Architectural Style Ranch
Level or Stories One
Additional Building Stable(s)
Construction Status Updated/Remodeled,Turnkey
Others
Senior Community No
Tax ID 125140006
Security Features Smoke Detector(s)
Acceptable Financing Cash to New Loan, Conventional, FHA, VA Loan
Horse Property Yes
Horse Feature Riding Trail
Listing Terms Cash to New Loan, Conventional, FHA, VA Loan
Financing Conventional
Special Listing Condition Standard
Read Less
Want to know what your home might be worth? Contact us for a FREE valuation!

Our team is ready to help you sell your home for the highest possible price ASAP

Bought with Rod Austin • Coldwell Banker Realty





