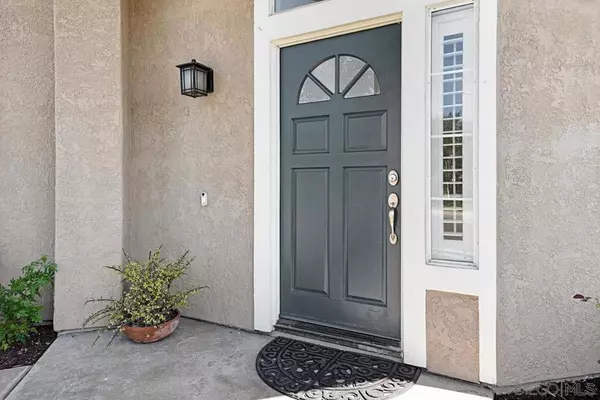$1,162,000
$1,195,000
2.8%For more information regarding the value of a property, please contact us for a free consultation.
14103 Via Alisal San Diego, CA 92128
3 Beds
3 Baths
1,748 SqFt
Key Details
Sold Price $1,162,000
Property Type Single Family Home
Sub Type Single Family Residence
Listing Status Sold
Purchase Type For Sale
Square Footage 1,748 sqft
Price per Sqft $664
Subdivision Carmel Mountain Ranch
MLS Listing ID 220017391SD
Sold Date 08/11/22
Bedrooms 3
Full Baths 2
Half Baths 1
Condo Fees $48
HOA Fees $48/mo
HOA Y/N Yes
Year Built 1990
Lot Size 4,338 Sqft
Property Description
Highly sought after Villagio at Carmel Mountain Ranch location! Feels like a brand new home and completely move in ready. Kitchen looks out to private, low-maintenance fenced in backyard with sliding glass door next to breakfast bar for quintessential indoor/outdoor living. New carpet, freshly painted interior July 2022. Kitchen and baths have all been updated. Tons of natural light throughout, plantation shutters on the first level. Picture perfect curb appeal. Best location just minutes to Ted Williams/56. Walking distance to Carmel Mtn. Ranch shopping, Highland Ranch Elementary School. See additional details in supplemental remarks... Refreshed, move-in ready home located in the sought-after community of Carmel Mountain Ranch. The exterior has been newly landscaped; as you enter the home you're invited into dual living areas and two-way fireplaces complimented by wood laminate flooring and vaulted ceilings. Large windows throughout the home invite natural light in with plantation shutters on the first floor. The kitchen is equipped with stainless steel appliances, espresso cabinets and looks out to your private, low-maintenance fenced in backyard with plenty of space to entertain and play. Enjoy meals at the breakfast bar with your sliding glass door open giving that quintessential San Diego indoor/outdoor feel. Upstairs and staircase has been newly carpeted and fresh paint throughout the home. The primary bedroom fills with natural light coming in from the oversized windows and has a beautiful en suite bathroom and dual closets. Notable highlights include downstairs laundry room, two-car garage with overhead storage, newly planted palm trees, remodeled kitchen and baths, and stainless steel appliances. Walking distance to Highland Ranch Elementary, a school in the highly rated Poway School District. The surrounding community of Carmel Mountain Ranch features great shopping and dining at the Home and Town Centers, and close access to the 56 and 15 freeways. Equipment: Dryer,Garage Door Opener, Washer Sewer: Sewer Connected Topography: LL
Location
State CA
County San Diego
Area 92128 - Rancho Bernardo
Building/Complex Name Villagio
Zoning R-1:SINGLE
Interior
Interior Features All Bedrooms Up
Heating Fireplace(s), Natural Gas
Cooling Central Air
Fireplaces Type Family Room, Kitchen, Living Room, Outside
Fireplace Yes
Appliance 6 Burner Stove, Counter Top, Dishwasher, Electric Cooktop, Microwave
Laundry Electric Dryer Hookup, Gas Dryer Hookup, Laundry Room
Exterior
Parking Features Concrete
Garage Spaces 2.0
Garage Description 2.0
Pool None
Attached Garage Yes
Total Parking Spaces 4
Private Pool No
Building
Story 2
Entry Level Two
Level or Stories Two
Others
HOA Name CMR HOA
Senior Community No
Tax ID 3136721500
Acceptable Financing Cash, Conventional, FHA, VA Loan
Listing Terms Cash, Conventional, FHA, VA Loan
Financing Conventional
Read Less
Want to know what your home might be worth? Contact us for a FREE valuation!

Our team is ready to help you sell your home for the highest possible price ASAP

Bought with Betsy Heller • Achievers Realty, Inc





