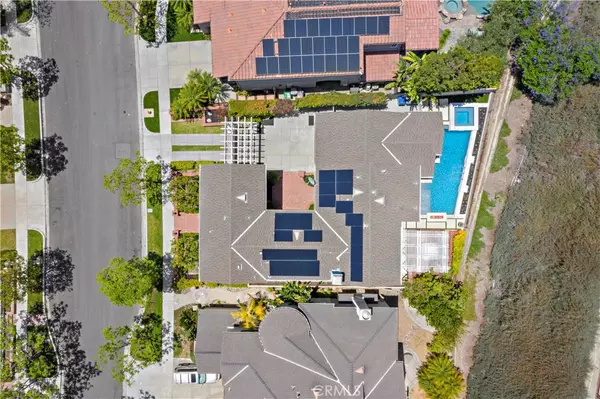$1,875,000
$1,899,900
1.3%For more information regarding the value of a property, please contact us for a free consultation.
9 Kempton Ladera Ranch, CA 92694
4 Beds
3 Baths
3,294 SqFt
Key Details
Sold Price $1,875,000
Property Type Single Family Home
Sub Type Single Family Residence
Listing Status Sold
Purchase Type For Sale
Square Footage 3,294 sqft
Price per Sqft $569
Subdivision Amberly Lane (Amln)
MLS Listing ID OC22128145
Sold Date 08/09/22
Bedrooms 4
Full Baths 3
Condo Fees $248
Construction Status Turnkey
HOA Fees $248/mo
HOA Y/N Yes
Year Built 2000
Lot Size 6,403 Sqft
Property Description
Rich in Classic Traditional style, this stunning Amberly Lane home on a quiet cul-de-sac street in Ladera
Ranch showcases a brand-new remodel that encompasses 100% of the residence. Today’s most sought
after amenities, finishes and fixtures are featured throughout the two-story floorplan, which measures
approximately 3,294 square feet and reveals four bedrooms, three baths, loft area or potential 5th bedroom, formal living and dining rooms,
and a family room with a fireplace, raised hearth, a built-in entertainment center and surround sound. Interior
design masterfully blends contemporary flair with the timelessly elegant beauty of extensive custom
millwork, oversized crown molding, numerous custom built-ins, new designer paint, plantation shutters, chic
lighting, and hardwood flooring throughout both levels. All baths have been
reimagined and boast exquisite Carrara marble, which is also featured in a brand-new chef’s kitchen with
white Shaker cabinetry that extends to the ceiling, custom mill work inclusive of the built-in refrigerator, an island, breakfast bar, nook, pantry, custom mudroom with built-in desk, a Miele steam
convection oven, and a top-of-the-line La Cornue range. One bedroom is located downstairs, and the upper
floor hosts a loft and a glamorous primary suite with custom cabinetry, a spacious walk-in closet with custom
built-ins, separate vanities and a stand-alone tub. Grounds back to a private landscaped hill and extend
nearly 6,402 square feet. They are distinguished by a brand-new pool and spa, a covered brick patio, an
open-air fire pit, gorgeous front-yard landscaping, and a long, gated driveway with porte cochere that is
ideal as an outdoor play area. A new owned solar system powers the residence, a three-car garage is
featured, and all piping has been replaced. Close to the Oak Knoll Village Clubhouse, the home is
convenient to excellent schools, trails, and large shopping centers with popular stores and restaurants.
Location
State CA
County Orange
Area Ld - Ladera Ranch
Rooms
Main Level Bedrooms 1
Interior
Interior Features Breakfast Bar, Built-in Features, Breakfast Area, Crown Molding, Separate/Formal Dining Room, Recessed Lighting, Bedroom on Main Level, Loft, Primary Suite, Walk-In Closet(s)
Heating Forced Air
Cooling Central Air
Fireplaces Type Family Room
Fireplace Yes
Laundry Laundry Room, Upper Level
Exterior
Parking Features Direct Access, Driveway, Garage, Porte-Cochere, Tandem
Garage Spaces 3.0
Garage Description 3.0
Pool Private, Association
Community Features Curbs, Gutter(s), Storm Drain(s), Street Lights, Sidewalks
Amenities Available Clubhouse, Sport Court, Fire Pit, Outdoor Cooking Area, Other Courts, Barbecue, Picnic Area, Playground, Pool, Spa/Hot Tub, Tennis Court(s), Trail(s)
View Y/N No
View None
Porch Front Porch
Attached Garage Yes
Total Parking Spaces 3
Private Pool Yes
Building
Lot Description Back Yard, Cul-De-Sac, Front Yard, Lawn, Sprinkler System, Yard
Story Two
Entry Level Two
Foundation Slab
Sewer Public Sewer
Water Public
Level or Stories Two
New Construction No
Construction Status Turnkey
Schools
Elementary Schools Chaparral
Middle Schools Ladera Ranch
High Schools Tesoro
School District Capistrano Unified
Others
HOA Name LARMAC
Senior Community No
Tax ID 75926239
Acceptable Financing Cash to New Loan
Listing Terms Cash to New Loan
Financing Conventional
Special Listing Condition Standard
Read Less
Want to know what your home might be worth? Contact us for a FREE valuation!

Our team is ready to help you sell your home for the highest possible price ASAP

Bought with Tim Wolter • HomeSmart, Evergreen Realty






