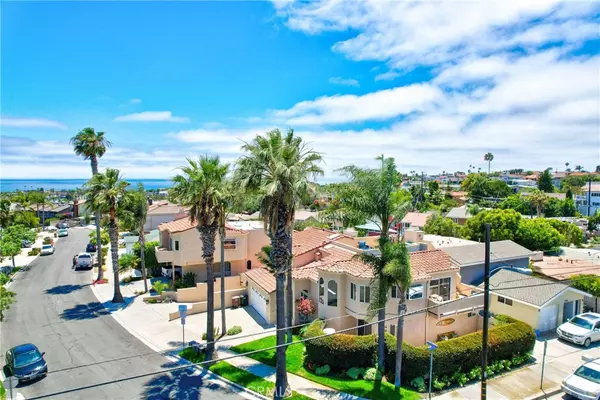$1,515,000
$1,395,000
8.6%For more information regarding the value of a property, please contact us for a free consultation.
33751 Castano DR #1 Dana Point, CA 92629
2 Beds
3 Baths
1,845 SqFt
Key Details
Sold Price $1,515,000
Property Type Condo
Sub Type Condominium
Listing Status Sold
Purchase Type For Sale
Square Footage 1,845 sqft
Price per Sqft $821
Subdivision ,Lantern District
MLS Listing ID LG22148895
Sold Date 08/08/22
Bedrooms 2
Full Baths 2
Half Baths 1
Condo Fees $300
Construction Status Updated/Remodeled,Turnkey
HOA Fees $300/mo
HOA Y/N Yes
Year Built 1991
Property Description
ENJOY SWEEPING PANORAMIC OCEAN, WHITE WATER, and CITY LIGHTS VIEWS FROM THE PRIVATE ROOFTOP DECK OF THIS GORGEOUS UPDATED DUAL MASTER HOME. LOCATED MINUTES FROM DANA POINT HARBOR AND DOWNTOWN DANA POINT IN THE LANDMARK LANTERN DISTRICT! Situated as a unique end unit residence, in a private four-unit community, this beach close opportunity begins with great curb appeal that enters to classic beachside living ambiance. Heading up from the entry landing are the main living areas that exude with welcoming light that is the hub for the entertaining space including kitchen, living and dining areas. Anchored by a focal point fireplace with hidden TV art above, the living room is large and opens directly onto the spacious dining room with doors out to the wrap around patio that lead to the view rooftop deck. These spaces surround the stunning chefs eat-in kitchen, which has great light from the many large windows, Carrera marble counters and backsplash, Thermador appliances including 6 burner gas range, built-in French door refrigerator, Miele Crystal dishwasher, and a microwave drawer - all with a central island great for prep and serving. An updated guest half bath completes the main level. Heading down from the entry landing are the dual master suites. The proper master has a dual sink vanity bath, walk-in closet and private access to a lower-level wrap around patio with a private relaxing spa for lounging. The second guest master has great space and light with a convenient ensuite. A spacious inside laundry room with access to the garage completes the lower level. The roof top deck is accessed from a staircase connected to the main level wrap around patio. Arriving at the top find ample space for multiple seating areas and certainly room enough for friendly rooftop gatherings. With amazing 360-degree views of city lights, hills, and panoramic edge to edge ocean and coastline views this will certainly WOW all your visitors. Located on a corner lot enjoy privacy and the fact that this home is steps from all the best Dana Point has to offer – beaches, dining, shopping, boating…….Additional upgrades include Hydro heating, E pipe all plumbing with Pex in common areas, and a new roof.
Location
State CA
County Orange
Area Lt - Lantern Village
Interior
Interior Features Built-in Features, Breakfast Area, Ceiling Fan(s), Cathedral Ceiling(s), Separate/Formal Dining Room, Paneling/Wainscoting, Stone Counters, Recessed Lighting, Unfurnished, Entrance Foyer, Multiple Primary Suites, Primary Suite, Walk-In Closet(s)
Heating Central
Cooling None
Flooring Tile, Wood
Fireplaces Type Gas, Living Room
Fireplace Yes
Appliance 6 Burner Stove, Convection Oven, Dishwasher, Disposal, Gas Range, Microwave, Refrigerator, Range Hood, Vented Exhaust Fan, Water To Refrigerator
Laundry Inside, Laundry Room
Exterior
Exterior Feature Rain Gutters
Parking Features Concrete, Direct Access, Door-Single, Driveway, Garage Faces Front, Garage, Garage Door Opener, Paved
Garage Spaces 2.0
Garage Description 2.0
Fence Stucco Wall
Pool None
Community Features Curbs, Gutter(s), Storm Drain(s), Street Lights, Suburban, Sidewalks
Utilities Available Cable Available, Cable Connected, Electricity Available, Electricity Connected, Natural Gas Available, Natural Gas Connected, Sewer Available, Sewer Connected, Water Available, Water Connected
Amenities Available Other
Waterfront Description Ocean Side Of Freeway
View Y/N Yes
View City Lights, Coastline, Hills, Neighborhood, Ocean, Panoramic, Water
Roof Type Spanish Tile
Accessibility None
Porch Concrete, Deck, Enclosed, Front Porch, Patio, Porch, Rooftop, Wrap Around
Attached Garage Yes
Total Parking Spaces 4
Private Pool No
Building
Lot Description Corner Lot, Corners Marked, Front Yard, Lawn, Landscaped, Near Public Transit, Paved, Walkstreet
Faces East
Story 3
Entry Level Three Or More
Foundation Slab
Sewer Public Sewer
Water Public
Architectural Style Mediterranean
Level or Stories Three Or More
New Construction No
Construction Status Updated/Remodeled,Turnkey
Schools
Elementary Schools R.H. Dana
Middle Schools Forster
High Schools Dana Hills
School District Capistrano Unified
Others
HOA Name Sea View Villas
Senior Community No
Tax ID 93708033
Security Features Carbon Monoxide Detector(s),Smoke Detector(s)
Acceptable Financing Cash, Cash to New Loan, Conventional
Listing Terms Cash, Cash to New Loan, Conventional
Financing Conventional
Special Listing Condition Standard
Read Less
Want to know what your home might be worth? Contact us for a FREE valuation!

Our team is ready to help you sell your home for the highest possible price ASAP

Bought with Erin Valovich • Coldwell Banker Realty





