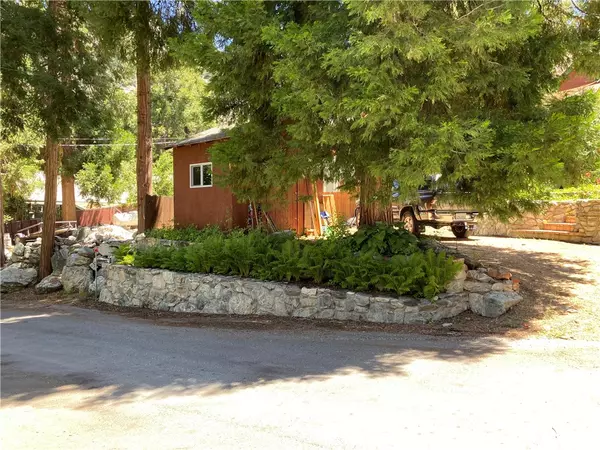$375,000
$375,000
For more information regarding the value of a property, please contact us for a free consultation.
9519 Redwood DR Forest Falls, CA 92339
3 Beds
2 Baths
1,062 SqFt
Key Details
Sold Price $375,000
Property Type Single Family Home
Sub Type Single Family Residence
Listing Status Sold
Purchase Type For Sale
Square Footage 1,062 sqft
Price per Sqft $353
MLS Listing ID EV22143441
Sold Date 08/02/22
Bedrooms 3
Full Baths 1
Half Baths 1
Construction Status Updated/Remodeled
HOA Y/N No
Year Built 1948
Lot Size 5,161 Sqft
Property Description
Welcome Home! Buy this home with -0- Down USDA financing ( Ask me how).
This home built in 1948 ( just after WW2) 3 Bedrooms/ 1 Bath with Tub and Shower plus a Convenient Powder room. Skylights, Glass Block, Knotty Pine, who could ask for more? Beautiful Remodeled Kitchen, Open Floor Plan, Lovely Glass Block and Brick surrounds the Wood burning stove. If walls could talk!
Rooftop Spa, under the stars!
If your lucky enough to have a home in the mountains, you are lucky enough.
Nicely landscaped and plenty of parking. Also includes a Garage with Laundry. Workshop Shed, lots of room for living the good life,
You will love Redwood Drive in Forest Falls, walk to the Big Falls Waterfalls.
Location
State CA
County San Bernardino
Area 290 - Forest Falls Area
Zoning SD-RES
Rooms
Other Rooms Aviary, Outbuilding, Shed(s), Cabana
Basement Unfinished
Interior
Interior Features Beamed Ceilings, Built-in Features, Balcony, Block Walls, Crown Molding, High Ceilings, In-Law Floorplan, Laminate Counters, Living Room Deck Attached, Multiple Staircases, Open Floorplan, Pantry, Quartz Counters, Stair Climber, Storage, Tile Counters, Track Lighting, All Bedrooms Up, Attic, Entrance Foyer, Primary Suite
Heating Combination, Fireplace(s), Wall Furnace
Cooling Wall/Window Unit(s)
Flooring Laminate
Fireplaces Type Free Standing, Living Room, Wood Burning
Fireplace Yes
Appliance Built-In Range, Barbecue, Dishwasher, Freezer, Disposal, Ice Maker, Microwave, Propane Range, Propane Water Heater, Refrigerator, Water To Refrigerator, Dryer, Washer
Laundry In Garage
Exterior
Exterior Feature Kennel, Rain Gutters
Parking Features Concrete, Direct Access, Door-Single, Driveway, Driveway Up Slope From Street, Garage Faces Front, Garage, Garage Door Opener, RV Access/Parking, Unpaved
Garage Spaces 1.0
Garage Description 1.0
Fence Chain Link, Cross Fenced, Excellent Condition, Wood
Pool None
Community Features Biking, Foothills, Fishing, Hiking, Lake, Mountainous, Near National Forest, Preserve/Public Land, Rural, Park
Utilities Available Cable Connected, Electricity Connected, Propane, Phone Connected, Water Connected
Waterfront Description Stream
View Y/N Yes
View Bluff, Canyon, Hills, Meadow, Mountain(s), Panoramic, Rocks, Trees/Woods
Roof Type Composition
Accessibility Safe Emergency Egress from Home, Accessible Doors
Porch Deck, Front Porch, Open, Patio, Rooftop
Attached Garage Yes
Total Parking Spaces 5
Private Pool No
Building
Lot Description Back Yard, Cul-De-Sac, Front Yard, Garden, Sprinklers In Front, Landscaped, Near Park, Rocks, Sprinklers Timer, Sprinkler System, Trees
Story 2
Entry Level Two
Foundation Block
Sewer Septic Tank
Water See Remarks
Architectural Style Cottage, Custom, Patio Home
Level or Stories Two
Additional Building Aviary, Outbuilding, Shed(s), Cabana
New Construction No
Construction Status Updated/Remodeled
Schools
High Schools Redlands East Valley
School District Redlands Unified
Others
Senior Community No
Tax ID 0323412040000
Acceptable Financing Cash, Cash to New Loan, Conventional, Cal Vet Loan, 1031 Exchange, FHA, USDA Loan, VA Loan
Listing Terms Cash, Cash to New Loan, Conventional, Cal Vet Loan, 1031 Exchange, FHA, USDA Loan, VA Loan
Financing Conventional
Special Listing Condition Standard
Read Less
Want to know what your home might be worth? Contact us for a FREE valuation!

Our team is ready to help you sell your home for the highest possible price ASAP

Bought with GILLIAN CHRISTIE • KELLER WILLIAMS REALTY






