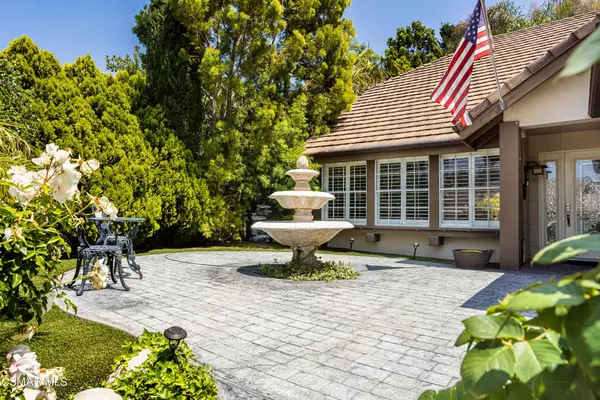$1,010,000
$1,099,999
8.2%For more information regarding the value of a property, please contact us for a free consultation.
516 Walter AVE Newbury Park, CA 91320
4 Beds
3 Baths
2,419 SqFt
Key Details
Sold Price $1,010,000
Property Type Single Family Home
Sub Type Single Family Residence
Listing Status Sold
Purchase Type For Sale
Square Footage 2,419 sqft
Price per Sqft $417
Subdivision Shadow Run/Kimber-175 - 175
MLS Listing ID 222002834
Sold Date 07/29/22
Bedrooms 4
Full Baths 3
Construction Status Updated/Remodeled
HOA Y/N No
Year Built 1984
Lot Size 0.251 Acres
Property Description
Back on the market. Welcome home to this beautiful 2-story home offering 1 bedroom downstairs and 3 upstairs, 3 full bathrooms and a 3 car garage. Upon entry, guests are greeted with beautiful walnut floorings and vaulted ceilings. Right off entry living room is a private dining area with double French doors which open to a stunning backyard. The kitchen with stainless steel appliances and granite counter tops.The kitchen opens to a cozy family room with a fireplace. A downstairs bedroom and full bathroom for your guest privacy. Just up the stairs is a newly painted beautiful master suite with double sinks, sunken tub, and dual shower head walk in shower. One of the upstairs bedrooms has a large balcony over looking the amazing yard and the other bedroom has a glamorous walk in closet. The private entertainers backyard features a beautiful wood Patio covering with 3 fans, 2 TV's, a bridge that leads to a custom built bar, sunken dining area, a beautiful water fountain, and 2 stairways that lead up to the top of the hillside property with a beautiful Mountain View. The landscape has palm trees, plants, and artificial lawn. This amazing home is conveniently located to nearby shops and restaurant.
Location
State CA
County Ventura
Area Nbpk - Newbury Park
Zoning RPD3U
Rooms
Other Rooms Shed(s)
Interior
Interior Features Breakfast Bar, Balcony, Cathedral Ceiling(s), High Ceilings, Recessed Lighting, Two Story Ceilings, Wired for Sound, Bedroom on Main Level
Heating Forced Air, Natural Gas
Cooling Central Air
Flooring Carpet
Fireplaces Type Family Room, Gas
Fireplace Yes
Appliance Convection Oven, Dishwasher, Electric Cooktop, Gas Cooking, Disposal, Trash Compactor
Laundry Electric Dryer Hookup, Gas Dryer Hookup, In Garage
Exterior
Parking Features Door-Multi, Garage
Garage Spaces 3.0
Garage Description 3.0
Community Features Curbs
View Y/N Yes
View Mountain(s)
Roof Type Tile
Porch Wood
Total Parking Spaces 3
Private Pool No
Building
Lot Description Drip Irrigation/Bubblers, Landscaped, Paved, Sprinkler System
Story 2
Entry Level Two
Foundation Slab
Sewer Public Sewer
Architectural Style Traditional
Level or Stories Two
Additional Building Shed(s)
Construction Status Updated/Remodeled
Others
Senior Community No
Tax ID 6660262095
Security Features Carbon Monoxide Detector(s),Smoke Detector(s)
Acceptable Financing Cash, Conventional
Listing Terms Cash, Conventional
Financing Conventional
Special Listing Condition Standard
Read Less
Want to know what your home might be worth? Contact us for a FREE valuation!

Our team is ready to help you sell your home for the highest possible price ASAP

Bought with Thomas Kelly • RE/MAX Gold Coast REALTORS






