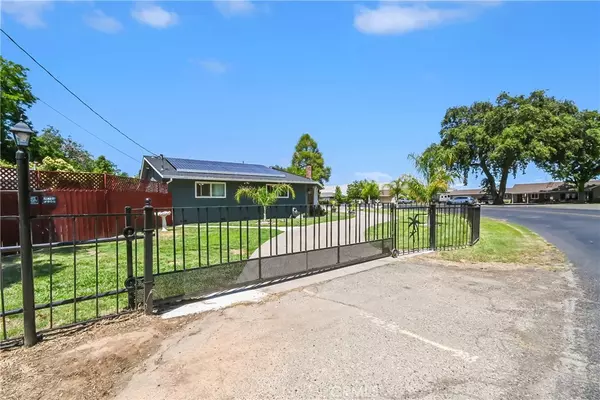$450,000
$450,000
For more information regarding the value of a property, please contact us for a free consultation.
210 Little AVE Gridley, CA 95948
4 Beds
3 Baths
2,247 SqFt
Key Details
Sold Price $450,000
Property Type Single Family Home
Sub Type Single Family Residence
Listing Status Sold
Purchase Type For Sale
Square Footage 2,247 sqft
Price per Sqft $200
MLS Listing ID OR22122462
Sold Date 07/29/22
Bedrooms 4
Full Baths 3
Construction Status Updated/Remodeled
HOA Y/N No
Year Built 1964
Lot Size 0.450 Acres
Property Description
Beautifully updated home. Perfectly equipped with 4 bedrooms, 2 full baths, with newer kitchen granite counters installed in 2022, newer HVAC installed in 2022, roof was installed in 2015, water heater installed in 2019, newer tile floors, and new fresh paint inside and out. The Well Pump for the property is 6 months old. The home offers a whole house fan and a Jacuzzi too! To top it off...this home is smart-equipped, which means you can control everything - the smoke detectors, lights, and HVAC - from the convenience of your cell phone! Guest house on the property was remodeled 2013 and offers a one bed, 1 full bath, and has its own kitchen and living space, complete with a whole house fan, and washer/ dryer hook up. And yes, there's still more! The property also has RV parking and plenty of space for boat/trailer or any thing you'd like. All fenced in too! Come and take a look before its too late!
Location
State CA
County Butte
Zoning SR1
Rooms
Other Rooms Guest House Attached, Outbuilding, Shed(s)
Main Level Bedrooms 4
Interior
Interior Features Brick Walls, Ceiling Fan(s), Crown Molding, Granite Counters, High Ceilings, Open Floorplan, All Bedrooms Down, Bedroom on Main Level, Main Level Primary
Heating Central, Fireplace(s)
Cooling Central Air, Gas, Whole House Fan
Flooring Carpet, Tile
Fireplaces Type Family Room, Gas Starter, Wood Burning
Fireplace Yes
Appliance Dishwasher, ENERGY STAR Qualified Appliances, Electric Range, Disposal, Refrigerator, Self Cleaning Oven, Water To Refrigerator, Water Heater, Dryer, Washer
Laundry Washer Hookup, Electric Dryer Hookup, Gas Dryer Hookup, Inside, Laundry Room
Exterior
Exterior Feature Rain Gutters
Parking Features Boat, Driveway Level, Driveway, Garage Faces Front, Garage, Paved
Garage Spaces 2.0
Garage Description 2.0
Fence Good Condition, Wrought Iron
Pool None
Community Features Street Lights
Utilities Available Cable Available, Electricity Connected, Natural Gas Connected, Phone Available, Sewer Available, Water Available
View Y/N Yes
View City Lights
Roof Type Composition
Accessibility Safe Emergency Egress from Home, No Stairs, Parking, Accessible Doors
Porch Rear Porch
Attached Garage Yes
Total Parking Spaces 2
Private Pool No
Building
Lot Description 0-1 Unit/Acre, Corner Lot, Sprinklers In Rear, Sprinklers In Front, Irregular Lot, Lawn, Landscaped, Level, Paved, Sprinklers Timer, Sprinkler System, Street Level
Story 1
Entry Level One
Foundation Raised
Sewer Septic Tank, Septic Type Unknown
Water Well
Architectural Style Ranch, Spanish
Level or Stories One
Additional Building Guest House Attached, Outbuilding, Shed(s)
New Construction No
Construction Status Updated/Remodeled
Schools
School District Gridley Unified
Others
Senior Community No
Tax ID 010360043000
Security Features Carbon Monoxide Detector(s),Smoke Detector(s)
Acceptable Financing Cash, Conventional, FHA, Submit
Listing Terms Cash, Conventional, FHA, Submit
Financing FHA
Special Listing Condition Standard
Read Less
Want to know what your home might be worth? Contact us for a FREE valuation!

Our team is ready to help you sell your home for the highest possible price ASAP

Bought with kelly McCarthy • eXp realty






