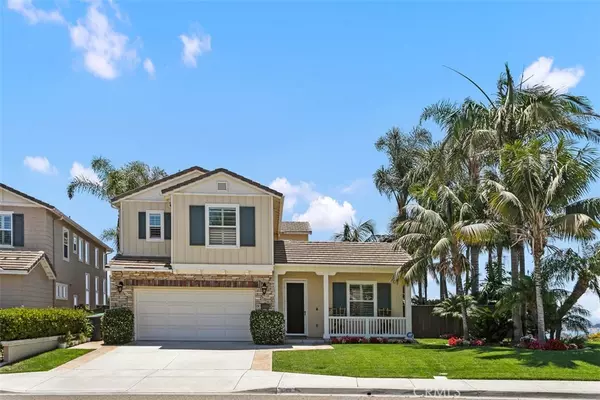$2,267,000
$2,299,900
1.4%For more information regarding the value of a property, please contact us for a free consultation.
2196 Dickinson DR Carlsbad, CA 92008
4 Beds
3 Baths
2,856 SqFt
Key Details
Sold Price $2,267,000
Property Type Single Family Home
Sub Type Single Family Residence
Listing Status Sold
Purchase Type For Sale
Square Footage 2,856 sqft
Price per Sqft $793
Subdivision Carlsbad West
MLS Listing ID OC22129991
Sold Date 07/27/22
Bedrooms 4
Full Baths 3
Condo Fees $178
Construction Status Updated/Remodeled
HOA Fees $178/mo
HOA Y/N Yes
Year Built 2004
Lot Size 6,459 Sqft
Property Description
Amazing views! This home is located in the much sought out neighborhood of Heron Bay/Spyglass Hills community. Located on a large corner lot facing East and West, Open Floor plan complete with an upgraded kitchen, Stainless Steel appliances, Granite Counter tops, nice large island and this is with Ocean views that are unobstructed to enjoy seeing the natural beauty that Carlsbad has to offer. When you walk into this home you can feel the nice breeze coming off the water and the light airy inviting floor plan will not be disappointing. Home has a main floor bedroom with a main floor bath that is perfect for guests. Main bedroom upstairs has a nice Juliet balcony that you can walk onto and enjoy the views of the lagoon and the Carlsbad state beach. Nicey upgraded with newer carpet, newer paint, Cabinets too. Completely landscaped with an Oasis of a back yard, has a nice fire pit and seating area and offers more unobstructed views of the West Coastline. Very Low HOA fees, has a dog run and there is plenty of parking with the 3 car tandem garage and the driveway and off street parking. There is only one neighbor on one side and no visible neighbors behind so the scenery is completly visible as you relax in the outdoor living area on this amazing patio.
Location
State CA
County San Diego
Area 92008 - Carlsbad
Zoning R1
Rooms
Main Level Bedrooms 1
Interior
Interior Features Built-in Features, Balcony, Breakfast Area, Ceiling Fan(s), Separate/Formal Dining Room, Granite Counters, In-Law Floorplan, Open Floorplan, Pantry, Stone Counters, Recessed Lighting, Storage, Bedroom on Main Level, Entrance Foyer, Jack and Jill Bath, Utility Room, Walk-In Pantry, Walk-In Closet(s)
Heating Forced Air
Cooling Dual, Evaporative Cooling
Flooring Wood
Fireplaces Type Family Room
Fireplace Yes
Appliance Dishwasher, Gas Cooktop, Disposal, Gas Range, Microwave, Refrigerator, Self Cleaning Oven, Dryer, Washer
Laundry Washer Hookup, Upper Level
Exterior
Parking Features Driveway, Garage Faces Front, Garage, Off Street, Tandem
Garage Spaces 3.0
Garage Description 3.0
Fence Wrought Iron
Pool None
Community Features Biking, Curbs, Storm Drain(s), Street Lights, Sidewalks
Utilities Available Cable Available, Cable Connected, Electricity Available, Electricity Connected, Natural Gas Available, Natural Gas Connected, Phone Available, Phone Connected, Sewer Available, Sewer Connected, Water Available, Water Connected
Amenities Available Picnic Area
View Y/N Yes
View Coastline, Ocean
Roof Type Clay
Accessibility Low Pile Carpet
Porch Concrete, Front Porch, Open, Patio, Porch
Attached Garage Yes
Total Parking Spaces 3
Private Pool No
Building
Lot Description 0-1 Unit/Acre
Faces East
Story 2
Entry Level Two
Foundation Slab
Sewer Public Sewer
Water Public
Architectural Style Craftsman
Level or Stories Two
New Construction No
Construction Status Updated/Remodeled
Schools
High Schools Sage Creek High
School District Carlsbad Unified
Others
HOA Name Avalon Management
Senior Community No
Tax ID 2081820900
Acceptable Financing Cash, Conventional, FHA, Government Loan
Listing Terms Cash, Conventional, FHA, Government Loan
Financing Cash
Special Listing Condition Standard
Read Less
Want to know what your home might be worth? Contact us for a FREE valuation!

Our team is ready to help you sell your home for the highest possible price ASAP

Bought with Oleksandra Galanis • Redfin Corporation





