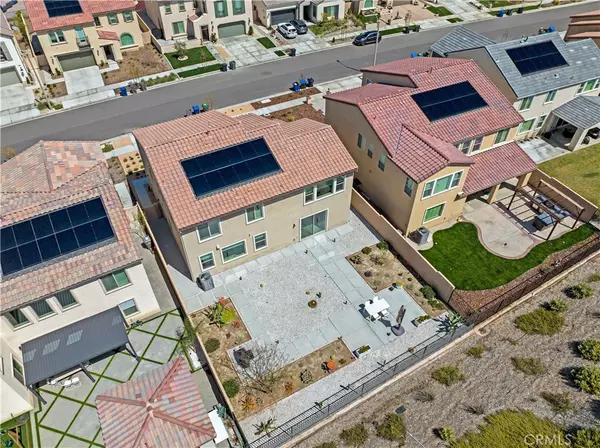$1,050,000
$1,150,000
8.7%For more information regarding the value of a property, please contact us for a free consultation.
18664 Big Cedar DR Canyon Country, CA 91387
4 Beds
3 Baths
2,776 SqFt
Key Details
Sold Price $1,050,000
Property Type Single Family Home
Sub Type Single Family Residence
Listing Status Sold
Purchase Type For Sale
Square Footage 2,776 sqft
Price per Sqft $378
Subdivision Tierno (Aliento) (Tiern)
MLS Listing ID SR22064196
Sold Date 07/25/22
Bedrooms 4
Full Baths 3
Condo Fees $213
Construction Status Turnkey
HOA Fees $213/mo
HOA Y/N Yes
Year Built 2019
Lot Size 9,626 Sqft
Property Description
IMMACULATE 4+3+LOFT in the newer, gated, and highly sought out community of Aliento has just hit the market! This home boasts space, natural light, and plenty of room to entertain! Gorgeous upgrades throughout such as new carpet, wood & tile flooring, dual pane windows, stainless steel appliances, granite counter tops, and a newly landscaped backyard fulfilling your desert oasis dreams! Upon entering, you will be greeted with a wide, bright entry way leading you to the kitchen and living room. The kitchen is open to the living, so you can enjoy having company and watching TV while you cook! Need a breakfast bar? The kitchen island is perfect for it. There is also the perfect nook off of the kitchen area for an office or homework space! Downstairs also has a FULL bed & bath!! Upstairs you will find the master bedroom separated on one wing of the home, which is perfect for privacy! All bedrooms upstairs are in pristine condition and gracious in size! The loft plus it's balcony tops everything off! It is large and the perfect spot for an office, play area, lounge area or game room! Did we mention OWNED SOLAR?! Do not miss out on your opportunity to own this newer construction dream home!!
Location
State CA
County Los Angeles
Area Alie - Aliento
Zoning SCUR2
Rooms
Main Level Bedrooms 1
Interior
Interior Features Breakfast Bar, Balcony, Separate/Formal Dining Room, Eat-in Kitchen, Granite Counters, High Ceilings, Open Floorplan, Bedroom on Main Level, Loft, Walk-In Pantry, Walk-In Closet(s)
Heating Central
Cooling Central Air
Flooring Carpet, Tile, Wood
Fireplaces Type None
Fireplace No
Appliance Dishwasher, Disposal, Microwave, Tankless Water Heater
Laundry Laundry Room
Exterior
Parking Features Driveway, Garage
Garage Spaces 2.0
Garage Description 2.0
Pool Community, Association
Community Features Curbs, Dog Park, Park, Street Lights, Suburban, Gated, Pool
Amenities Available Clubhouse, Dog Park, Barbecue, Picnic Area, Playground, Pool, Spa/Hot Tub
View Y/N Yes
View Mountain(s), Neighborhood
Roof Type Tile
Porch Rear Porch, Front Porch, Porch
Attached Garage Yes
Total Parking Spaces 2
Private Pool No
Building
Lot Description Front Yard, Landscaped, Yard
Story Two
Entry Level Two
Sewer Public Sewer
Water Public
Level or Stories Two
New Construction No
Construction Status Turnkey
Schools
School District William S. Hart Union
Others
HOA Name Aliento HOA
Senior Community No
Tax ID 2841076037
Security Features Gated Community
Acceptable Financing Cash, Cash to New Loan, Conventional
Listing Terms Cash, Cash to New Loan, Conventional
Financing Cash to Loan
Special Listing Condition Standard
Read Less
Want to know what your home might be worth? Contact us for a FREE valuation!

Our team is ready to help you sell your home for the highest possible price ASAP

Bought with YUQIAN YANG • HARVEST REALTY DEVELOPMENT






