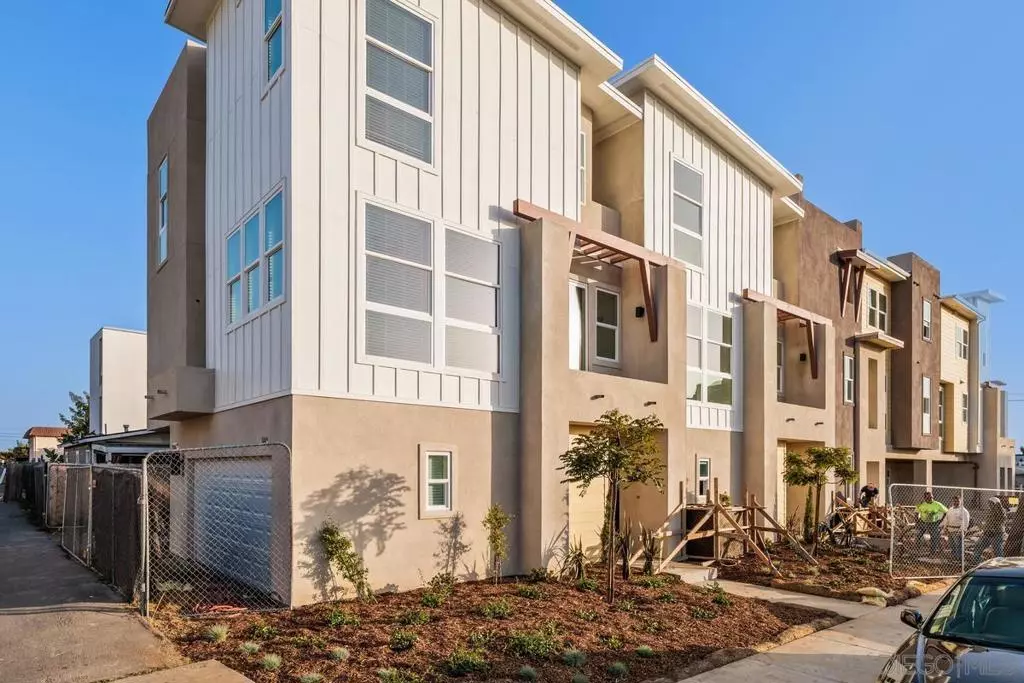$1,500,000
$1,500,000
For more information regarding the value of a property, please contact us for a free consultation.
3102 Madison St. Carlsbad, CA 92008
3 Beds
3 Baths
1,742 SqFt
Key Details
Sold Price $1,500,000
Property Type Townhouse
Sub Type Townhouse
Listing Status Sold
Purchase Type For Sale
Square Footage 1,742 sqft
Price per Sqft $861
Subdivision Carlsbad West
MLS Listing ID 220012567SD
Sold Date 07/15/22
Bedrooms 3
Full Baths 3
Condo Fees $497
HOA Fees $497/mo
HOA Y/N Yes
Year Built 2022
Property Description
This contemporary & luxurious three-story townhome in the heart of Carlsbad Village has all the modern upgrades you're looking for, including a Nest thermostat, tankless water heater, and pre-wired so your residence is smart home ready! Top quality finishes include quartz countertops, luxury vinyl plank flooring, black slate GE Profile appliances, luxury lighting package & ceiling fans, top of the line Moen faucets. Relax & unwind on the 363 square foot rooftop deck while taking in beautiful views of scenic Carlsbad! Enjoy a tech/media area & 2 car garage! The open floor plan is light & bright with a bedroom & bath located on the main floor living area. Within walking distance to the beach & Carlsbad Village. This contemporary and luxurious three-story townhome in the heart of Carlsbad Village has all the modern upgrades you're looking for, including a Nest thermostat, tankless energy efficient gas fired water heater, and pre-wired Cat 6 low voltage so your residence is smart home ready! Top quality finishes include solid quartz waterfall countertops, luxury vinyl plank flooring, black slate GE Profile appliances, luxury lighting package, top of the line Moen faucets and showerheads, and custom tile. With your customizations, you can enjoy a stylish home tailored to your liking! Customize the Tri West Paradigm Performer vinyl plank flooring – available in pecan, fog, toast, fossil, tawny, and ivory. Shaw Union Terrace carpeting is available in the color of your choosing! Kitchen backsplash is staggered set AZT Concerto 2” x 9” in the hue of your choice. Relax and unwind on the 363 square foot rooftop deck while taking in beautiful views of scenic Carlsbad! Enjoy a tech/media area and a private 2 car garage! Spacious bedrooms include high end ceiling fans and plenty of windows so you can bask in the sea breeze! The open floor plan is light and bright with a bedroom & bath located on the main floor living area. Dual Master bedrooms with dual vanity sinks. Within walking distance to the beach and Carlsbad Village with fine restaurants, cafes, breweries, farmer's market, and boutiques just around the corner. You can't beat this superb location. Equipment: Dryer,Garage Door Opener, Washer Sewer: Sewer Connected Topography: LL
Location
State CA
County San Diego
Area 92008 - Carlsbad
Building/Complex Name The Fives at Carlsbad
Interior
Heating Forced Air, Natural Gas
Cooling Central Air
Fireplace No
Appliance Dishwasher, Gas Cooking, Disposal, Gas Range, Microwave, Refrigerator
Laundry Gas Dryer Hookup
Exterior
Garage Spaces 2.0
Garage Description 2.0
Fence None
Pool None
Roof Type Flat
Attached Garage Yes
Total Parking Spaces 2
Private Pool No
Building
Story 3
Entry Level Three Or More
Level or Stories Three Or More
Others
HOA Name The Fives Carlsbad
Senior Community No
Acceptable Financing Cash, Conventional
Listing Terms Cash, Conventional
Financing Conventional
Read Less
Want to know what your home might be worth? Contact us for a FREE valuation!

Our team is ready to help you sell your home for the highest possible price ASAP

Bought with Jill Vodicka • RE/MAX Connections





