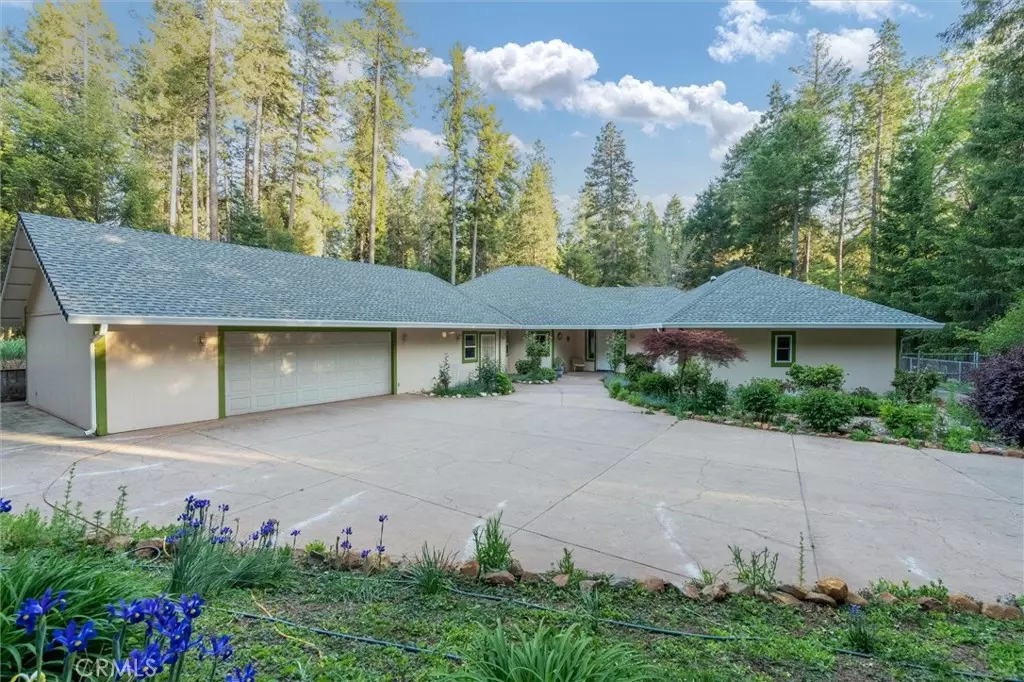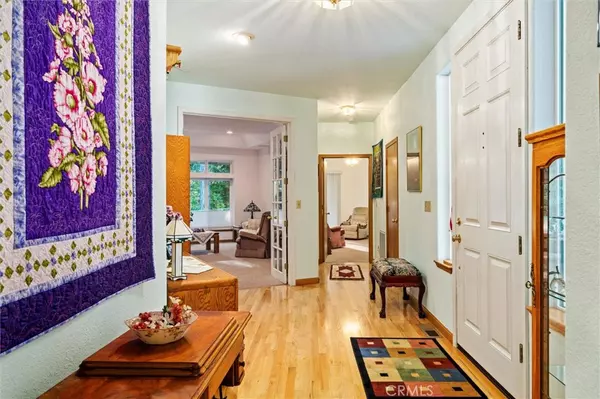$650,000
$675,000
3.7%For more information regarding the value of a property, please contact us for a free consultation.
14630 Nimshew RD Magalia, CA 95954
4 Beds
3 Baths
3,597 SqFt
Key Details
Sold Price $650,000
Property Type Single Family Home
Sub Type Single Family Residence
Listing Status Sold
Purchase Type For Sale
Square Footage 3,597 sqft
Price per Sqft $180
MLS Listing ID SN22091773
Sold Date 07/11/22
Bedrooms 4
Full Baths 2
Half Baths 1
Construction Status Turnkey
HOA Y/N No
Year Built 2001
Lot Size 9.250 Acres
Property Description
WELCOME HOME! This majestic mountain retreat is just what you have been looking for. Situated on 9.25 awe-inspiring acres, the 2001 built custom home offers 3,597+/-SqFt with 4 bedrooms, 3 bathrooms & was meticulously designed, with no detail overlooked. Some of the exceptional features include a formal entry, grand great-room with vaulted open-beamed ceiling, open to the kitchen with solid surface counters, abundant cabinetry, glass upper cabinets with lighting, eating bar area, large walk-in pantry, dining nook, family room with freestanding gas fireplace & sliding glass door to covered patio, formal dining room with coffered ceiling & built-in cabinetry, formal living room with coffered ceiling & glass French doors, split bedroom floorplan, in-law or guest quarters with walk-in closet, en-suite bath with storage cabinetry, marble tile & step-in shower, hall bathroom with marble tile, tub-shower & linen storage, large master suite with door to rear yard, window seating with storage, en-suite bathroom with dual sink vanity, separate tub & shower, marble tile & walk-in closet, generous guest bedrooms with walk-in closets, one being used as a sewing room with built-ins & door to exterior, oversized laundry room with abundant cabinetry, deep sink, folding counter, multiple closets & doors to the exterior & garage, large office with built-ins & walk-in closet, beautifully planted & designed yards front & rear with gorgeous plants & flowers make for a park-like setting, chain-link fenced rear yard, large partially covered stamped concrete patio, attached oversize 2 car garage with HUGE storage loft, large detached workshop building near the main road with skylights, closet & restroom, detached carport building, additional workshop or tool shop building & more. Additional amenities include ceiling fans throughout, oak hardwood flooring, no interior or entry steps, large concrete driveway & paved access, generous setbacks from street & neighboring properties, Kubota diesel generator, Del-Oro public water for domestic use, year-round miners ditch/canal with water rights for irrigation & agricultural type use, hardi-plank cement siding exterior, strategically thinned trees, adjacent to greenbelt property in the rear! SO MUCH TO OFFER HERE! Recreational opportunities in the area include lakes, hiking, biking, fishing, ATV & dirt-bike riding, canoeing, kayaking and much more! Take a look at this tremendous property and you may decide to call this one HOME!
Location
State CA
County Butte
Zoning ARMH3
Rooms
Other Rooms Outbuilding, Shed(s), Workshop
Main Level Bedrooms 4
Interior
Interior Features Beamed Ceilings, Breakfast Bar, Breakfast Area, Ceiling Fan(s), Cathedral Ceiling(s), Coffered Ceiling(s), Separate/Formal Dining Room, Eat-in Kitchen, High Ceilings, In-Law Floorplan, Living Room Deck Attached, Open Floorplan, Pantry, Stone Counters, Recessed Lighting, Storage, Solid Surface Counters, Tile Counters, Multiple Primary Suites, Primary Suite, Walk-In Pantry
Heating Central
Cooling None, Attic Fan
Flooring Carpet, Tile, Wood
Fireplaces Type Free Standing, Great Room, Propane
Fireplace Yes
Appliance Dishwasher, Electric Range, Microwave
Laundry Washer Hookup, Inside, Laundry Room, Propane Dryer Hookup
Exterior
Exterior Feature Rain Gutters
Parking Features Asphalt, Concrete, Driveway, Garage, Gravel, On Site, Oversized, RV Potential, RV Access/Parking
Garage Spaces 2.0
Garage Description 2.0
Fence Chain Link
Pool None
Community Features Foothills, Fishing, Hiking, Horse Trails, Rural
Utilities Available Electricity Connected, Propane, Water Connected
View Y/N Yes
View Trees/Woods
Roof Type Composition
Accessibility No Stairs
Porch Rear Porch, Concrete, Covered, Front Porch, Porch, See Remarks
Attached Garage Yes
Total Parking Spaces 27
Private Pool No
Building
Lot Description Back Yard, Front Yard, Greenbelt, Horse Property, Lot Over 40000 Sqft
Story 1
Entry Level One
Sewer Septic Tank
Water Public, See Remarks
Architectural Style Ranch
Level or Stories One
Additional Building Outbuilding, Shed(s), Workshop
New Construction No
Construction Status Turnkey
Schools
School District Paradise Unified
Others
Senior Community No
Tax ID 064610012000
Security Features Carbon Monoxide Detector(s),Smoke Detector(s)
Acceptable Financing Cash, Cash to New Loan, Conventional, Owner May Carry
Horse Property Yes
Horse Feature Riding Trail
Listing Terms Cash, Cash to New Loan, Conventional, Owner May Carry
Financing Cash
Special Listing Condition Standard
Read Less
Want to know what your home might be worth? Contact us for a FREE valuation!

Our team is ready to help you sell your home for the highest possible price ASAP

Bought with Troy Davis • Action Realty





