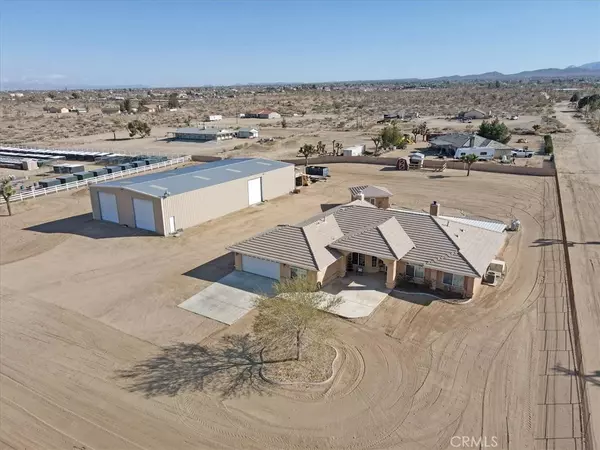$679,900
$679,900
For more information regarding the value of a property, please contact us for a free consultation.
5923 Lindero RD Phelan, CA 92371
4 Beds
3 Baths
2,576 SqFt
Key Details
Sold Price $679,900
Property Type Single Family Home
Sub Type Single Family Residence
Listing Status Sold
Purchase Type For Sale
Square Footage 2,576 sqft
Price per Sqft $263
MLS Listing ID CV22057589
Sold Date 07/12/22
Bedrooms 4
Full Baths 2
Half Baths 1
HOA Y/N No
Year Built 2005
Lot Size 2.080 Acres
Property Description
Breaking News PRICE REDUCTION $70,000+! Enchant your senses of this amazing Custom Home with auto gate and fully fenced lot. 5000sqft Steel Workshop!! Workshop offers 3 large rollup doors for parking oversized RV's, Trailers, Vehicles & all your outdoor toys!! RV Hook ups and dump too! Inside includes workshop includes office area and mancave with fireplace, ½ bathroom, 200-watt panel, fiber cable, security cameras, additional storage above office, and much more. Great to run business. Custom Home is amazing, with grand entry to open floor plan with family room-kitchen-dining area and plenty of windows for natural lighting. Family room wood burning fireplace with blissful elegance with blower for those cozy winter nights. Kitchen features ample cabinetry, plenty of room for prep work, breakfast bar, dual ovens, & walk-in pantry. Full wet bar for entertaining! Generously sized Master suite features wood burning fireplace, retreat area, walk-in closet with mirror sliders, double French doors that lead to backyard patio. Master bathroom featuring dual sinks, jacuzzi tub, walk in shower. But, there is more! Property offers two additional spacious bedrooms with walk-in closets, additional room could be bedroom 4. Oversized Laundry room is conveniently located near kitchen with plenty of cabinets, and sink. Craft room off garage, great for home office, study room, or exercise room. Back patio features covered patio area with custom finished block walls great for small pets. Steps away is an Above Ground Spa located in enclosed custom-built structure for complete privacy! Additional amenities include ceiling fans throughout, fiber cable for internet access, all house fan, shed with coral area for small animals, hose bibs statically located throughout the lot, 400-watt panel; 200 for home & 200 for workshop, large steel container. Must see to appreciate!
Location
State CA
County San Bernardino
Area Phel - Phelan
Rooms
Main Level Bedrooms 4
Interior
Interior Features Breakfast Bar, All Bedrooms Down, Primary Suite
Heating Central, Fireplace(s)
Cooling Central Air
Flooring Tile
Fireplaces Type Family Room, Primary Bedroom
Fireplace Yes
Appliance Double Oven, Dishwasher, Disposal, Gas Range, Microwave
Laundry Laundry Room
Exterior
Parking Features Door-Multi, Garage Faces Front, Garage, RV Garage, RV Hook-Ups, RV Access/Parking
Garage Spaces 2.0
Garage Description 2.0
Fence Chain Link
Pool None
Community Features Biking
Utilities Available Cable Connected, Propane
View Y/N Yes
View Desert, Mountain(s)
Roof Type Tile
Porch Concrete, Covered
Attached Garage Yes
Total Parking Spaces 2
Private Pool No
Building
Lot Description Back Yard, Corner Lot
Story One
Entry Level One
Sewer Septic Type Unknown
Water Public
Level or Stories One
New Construction No
Schools
School District Snowline Joint Unified
Others
Senior Community No
Tax ID 3098601110000
Acceptable Financing Cash, Cash to New Loan, Conventional, Submit
Listing Terms Cash, Cash to New Loan, Conventional, Submit
Financing FHA
Special Listing Condition Standard
Read Less
Want to know what your home might be worth? Contact us for a FREE valuation!

Our team is ready to help you sell your home for the highest possible price ASAP

Bought with Noel Sena • Excellence Real Estate HD





