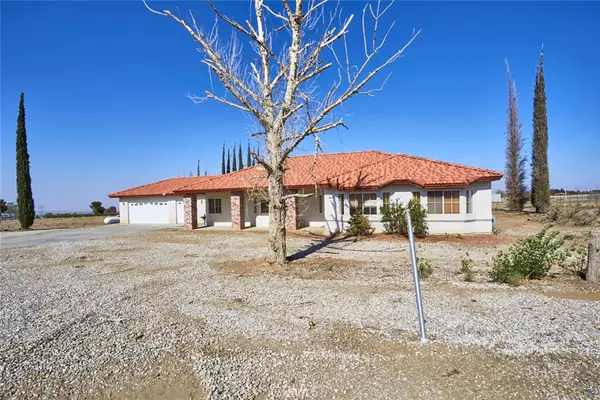$590,000
$589,900
For more information regarding the value of a property, please contact us for a free consultation.
11077 Valle Vista RD Phelan, CA 92371
5 Beds
4 Baths
3,549 SqFt
Key Details
Sold Price $590,000
Property Type Single Family Home
Sub Type Single Family Residence
Listing Status Sold
Purchase Type For Sale
Square Footage 3,549 sqft
Price per Sqft $166
MLS Listing ID EV22090074
Sold Date 06/29/22
Bedrooms 5
Full Baths 3
Half Baths 1
HOA Y/N No
Year Built 2001
Lot Size 4.800 Acres
Property Description
This property is absolutely amazing, Want to get away BUT NOT off the grid??? You found it! As you're welcomed by the large main electric gates the driveway leads you to a 3 car garage, The Main house offers 3bedroom 3 bathroom 2709 Sqft Great open layout Newly remodeled kitchen offering a modern sleek look while keeping it warm and inviting Kitchenaid stainless steel appliances the refrigerator stays, great entertaining area and wonderful views. The entire home has been freshly painted along with newly remodeled bathrooms with tiled showers very sleek design, new counter tops all new door handles, all ran off a tankless water heater so you will never be at a loss of hot water. Main bedroom is like staying in a resort huge with a retreat that offers a fireplace that has access to the large back patio great for entertaining or simply just enjoying a quiet day or night. Did I mention there is huge bonus room currently being used for a gym?? You DON'T want to miss this house!!!! Its A MUST SEE! Just to much to list. Come see for yourself!!
Great income potential or simply have additional family that you would like to live close to??
The permitted manufactured home offers 2 bedroom 1 bathroom, each bedroom has a wall air-conditioner. With some love this could be a very beautiful place to live or make a home office all on its own electric meter and separate propane tank.
Location
State CA
County San Bernardino
Area Phel - Phelan
Zoning PH/RL
Rooms
Main Level Bedrooms 3
Interior
Interior Features All Bedrooms Down
Heating Central
Cooling Central Air, Evaporative Cooling
Fireplaces Type Family Room, Primary Bedroom
Fireplace Yes
Laundry Common Area, Propane Dryer Hookup
Exterior
Garage Spaces 3.0
Garage Description 3.0
Pool None
Community Features Rural
View Y/N Yes
View Mountain(s)
Attached Garage Yes
Total Parking Spaces 3
Private Pool No
Building
Lot Description 2-5 Units/Acre
Story 1
Entry Level One
Sewer Septic Tank
Water Public
Level or Stories One
New Construction No
Schools
School District Snowline Joint Unified
Others
Senior Community No
Tax ID 3069281010000
Acceptable Financing Cash, Cash to New Loan, Conventional, Cal Vet Loan, FHA, USDA Loan, VA Loan
Listing Terms Cash, Cash to New Loan, Conventional, Cal Vet Loan, FHA, USDA Loan, VA Loan
Financing Conventional
Special Listing Condition Standard
Read Less
Want to know what your home might be worth? Contact us for a FREE valuation!

Our team is ready to help you sell your home for the highest possible price ASAP

Bought with Werner Rosales • Berkshire Hathaway Home Srvs





