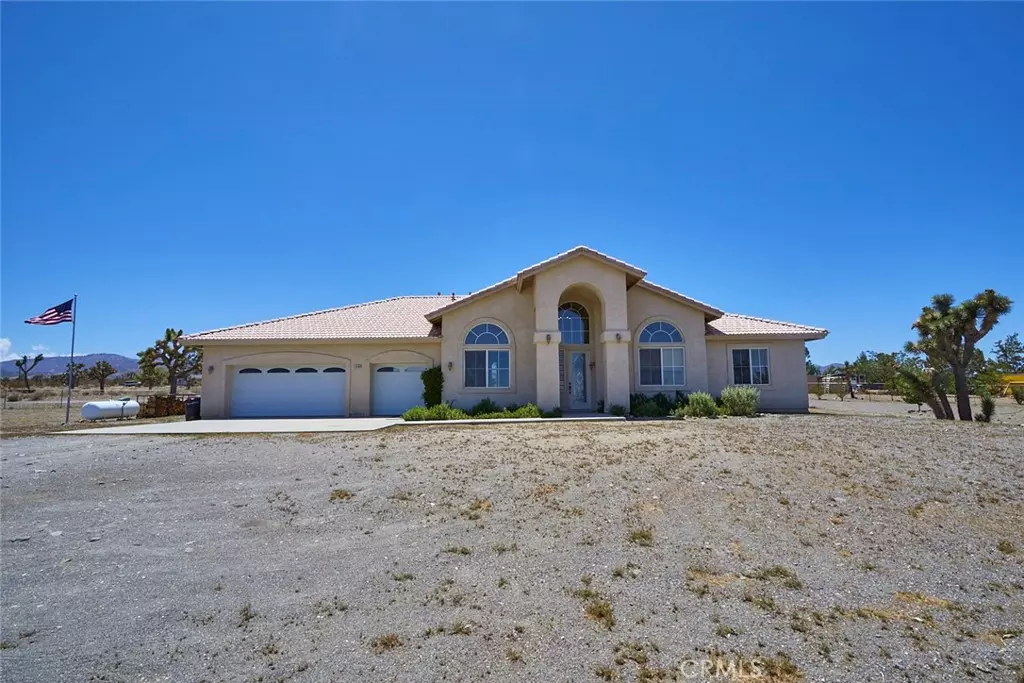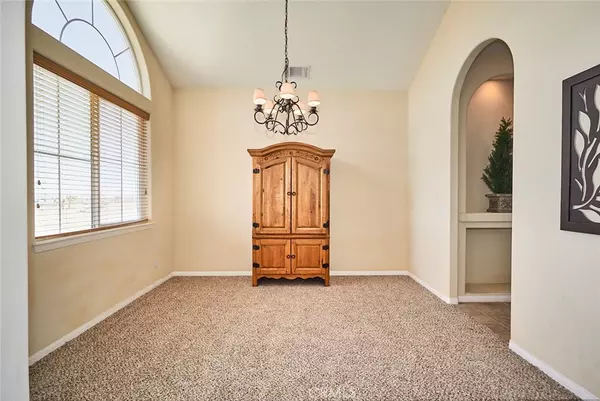$490,000
$499,900
2.0%For more information regarding the value of a property, please contact us for a free consultation.
11430 Nugget RD Phelan, CA 92371
3 Beds
3 Baths
2,493 SqFt
Key Details
Sold Price $490,000
Property Type Single Family Home
Sub Type Single Family Residence
Listing Status Sold
Purchase Type For Sale
Square Footage 2,493 sqft
Price per Sqft $196
MLS Listing ID HD22098426
Sold Date 06/23/22
Bedrooms 3
Full Baths 2
Half Baths 1
Construction Status Turnkey
HOA Y/N No
Year Built 2004
Lot Size 2.080 Acres
Property Description
TOTALLY TURNKEY, GORGEOUS HOME ON LARGE (JUST OVER 2 ACRES) FULLY FENCED LOT IN PHELAN! 3 Large bedrooms that could easily be 4 or 5 since it has 2 bonus rooms. One is currently an office and the other can also be a formal dining room. Commuter friendly and close to all amenities. Seller has fiber optic high speed internet which is perfect for working at home if applicable. High cathedral ceilings and extra tall doors. Extra wide hallways. Features include but are not limited to: canned lighting, wet bar, 2 fireplaces - one of them being a dual-sided fireplace in primary room. Pot shelving, tile floors, new screens, archways, 2 walk-in closets in primary room, large walk-in pantry in kitchen, kitchen island, lots of storage and pull out drawers in kitchen cabinets, large oval tub and separate shower in primary bathroom, indoor laundry with lots of cabinet space (seller will leave dryer if buyer wants since already fitted for propane). Yard has a greenhouse, RV access, lots of fruit trees (lemon, lime, peach, nectarine, apple, pear, cherries and almonds, gas hookup on covered patio that is perfect for BBQ, beautiful mountain views, tile roof and so much more! Seller will also leave fridge for buyer if they want. House is on dirt road but is just off paved Sheep Creek.
Location
State CA
County San Bernardino
Area Phel - Phelan
Zoning PH/RL
Rooms
Main Level Bedrooms 3
Interior
Interior Features Wet Bar, Ceiling Fan(s), Cathedral Ceiling(s), Open Floorplan, Tile Counters, All Bedrooms Down, Bedroom on Main Level, Main Level Primary, Walk-In Pantry, Walk-In Closet(s)
Heating Central, Propane
Cooling Central Air
Flooring Carpet, Tile
Fireplaces Type Bath, Living Room, Multi-Sided, See Through
Fireplace Yes
Appliance Dishwasher, Disposal, Refrigerator
Laundry Inside, Laundry Room
Exterior
Parking Features Door-Multi, Garage, RV Access/Parking
Garage Spaces 3.0
Garage Description 3.0
Fence Chain Link
Pool None
Community Features Rural
Utilities Available Electricity Connected, Propane
View Y/N Yes
View Desert, Mountain(s)
Roof Type Tile
Porch Covered
Attached Garage Yes
Total Parking Spaces 6
Private Pool No
Building
Lot Description Lot Over 40000 Sqft
Story 1
Entry Level One
Sewer Septic Tank
Water Public
Architectural Style Modern
Level or Stories One
New Construction No
Construction Status Turnkey
Schools
School District Snowline Joint Unified
Others
Senior Community No
Tax ID 3069061090000
Acceptable Financing Cash, Cash to New Loan, Conventional, FHA, VA Loan
Listing Terms Cash, Cash to New Loan, Conventional, FHA, VA Loan
Financing Conventional
Special Listing Condition Standard
Read Less
Want to know what your home might be worth? Contact us for a FREE valuation!

Our team is ready to help you sell your home for the highest possible price ASAP

Bought with WILFRED OLGUIN • eHomes





