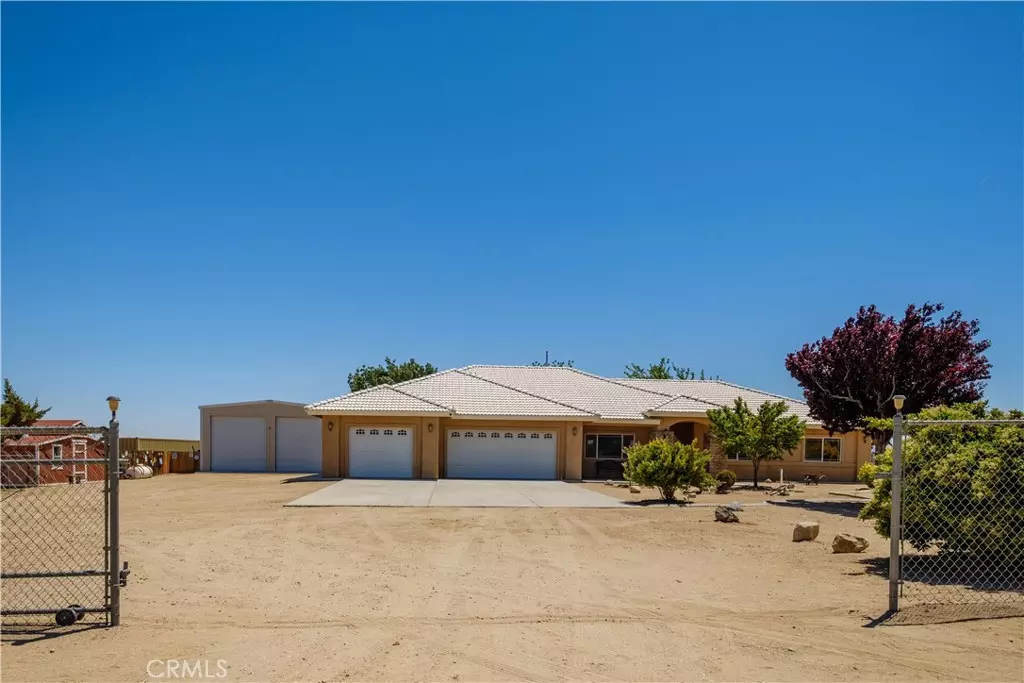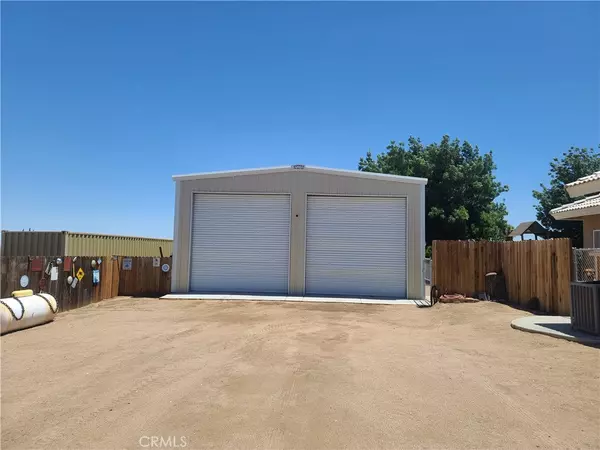$655,000
$644,900
1.6%For more information regarding the value of a property, please contact us for a free consultation.
9485 Middleton RD Phelan, CA 92371
4 Beds
3 Baths
2,614 SqFt
Key Details
Sold Price $655,000
Property Type Single Family Home
Sub Type Single Family Residence
Listing Status Sold
Purchase Type For Sale
Square Footage 2,614 sqft
Price per Sqft $250
MLS Listing ID HD22103579
Sold Date 06/22/22
Bedrooms 4
Full Baths 2
Half Baths 1
HOA Y/N No
Year Built 2006
Lot Size 1.960 Acres
Property Description
Get ready to check ALL of the boxes! Southside location, just 1/4 mile from paved street. Level corner lot. Large custom home, split floorplan, chock full of custom features-granite counters, coffered ceilings, LOADS of storage through out home-so many cabinets in halls, laundry! Large front room can serve as formal living room or large dining room. Spacious family room with vaulted ceilings & wood stove that has custom brick surround & hearth. Kitchen is beautifully appointed with custom cabinetry, lge walk-in pantry, granite counters & travertine/granite backsplash. All appliances included-fridge, double oven, microwave, dishwasher! Indoor laundry w/adjacent 1/2 BA & door to back patio. Master suite is spacious with HUGE walk in closet, propane stove in corner that matches wood stove in LR. Master BA has dual vanities, jetted tub, tiled walk in shower. The other 3 BR's & guest BA are at opposite side of house. All BR's are large. Central vac, including vents at kitchen baseboards. New tankless water heater, utility sink in garage. Most rooms have ceiling fans & window blinds. 2 exterior doors with built in blinds. Home includes 3 flat screen TV's including one in garage with surround sound. Also includes blink security camera system with 7 cameras. Fully finished, over 1000 SF attached garage-super clean! Home has brick accented front porch, large rear covered patio. Just check out the oasis like back yard-SO MUCH privacy! Grass, trees, shrubs, large boulder accents, auto drip, concrete curbing. Picture window from kitchen nook overlooks this paradise! What a place to have your morning coffee or evening BBQ! Front yard is accented with mature trees, shrubs, concrete curbing. Immaculate grounds! There is concrete around entire perimeter of home. Lot is fully fenced & x-fenced in several places-there is a LOT of room for more features if you want-horse facilities, pool, etc. BUT JUST WAIT until you see the fully custom, finished mechanics workshop, 30x40 Forbes metal building with epoxy floors, lots of 220 outlets, plumbed for air compressor through out. 14' walls, two 12' doors. Plenty of skylights but also bright LED shop lights. 22' car lift with bridge jacks-calling all mechanics or hobbyists-WOW, you have to see this shop! Don't forget the 40' metal container & beautiful 12x24 custom shed with insulation, drywall, lights. So much to see here. Close to fire hydrant & not too far from fire station. The best of everything can be seen at this property.
Location
State CA
County San Bernardino
Area Phel - Phelan
Zoning PH/RL
Rooms
Other Rooms Shed(s), Storage, Workshop
Main Level Bedrooms 4
Interior
Interior Features Breakfast Area, Ceiling Fan(s), Cathedral Ceiling(s), Central Vacuum, Coffered Ceiling(s), Separate/Formal Dining Room, Granite Counters, High Ceilings, Open Floorplan, Pantry, Entrance Foyer
Heating Central, Forced Air
Cooling Central Air
Flooring Carpet, Tile
Fireplaces Type Family Room, Primary Bedroom, Propane, Wood Burning
Fireplace Yes
Appliance Built-In Range, Dishwasher, Tankless Water Heater, Water To Refrigerator
Laundry Inside, Laundry Room
Exterior
Parking Features Door-Multi, Driveway, Garage
Garage Spaces 3.0
Garage Description 3.0
Fence Chain Link
Pool None
Community Features Hiking, Horse Trails, Rural
Utilities Available Electricity Connected, Propane, Water Connected
View Y/N Yes
View Mountain(s)
Roof Type Tile
Accessibility None
Porch Covered, Front Porch, Patio
Attached Garage Yes
Total Parking Spaces 9
Private Pool No
Building
Lot Description Drip Irrigation/Bubblers, Lawn, Landscaped, Level, Trees
Story 1
Entry Level One
Foundation Slab
Sewer Septic Type Unknown
Water Public
Architectural Style Ranch
Level or Stories One
Additional Building Shed(s), Storage, Workshop
New Construction No
Schools
School District Snowline Joint Unified
Others
Senior Community No
Tax ID 3065301150000
Acceptable Financing Cash, Cash to New Loan
Horse Feature Riding Trail
Listing Terms Cash, Cash to New Loan
Financing Conventional
Special Listing Condition Standard
Read Less
Want to know what your home might be worth? Contact us for a FREE valuation!

Our team is ready to help you sell your home for the highest possible price ASAP

Bought with Jacqueline Malone • Keller Williams Victor Valley





