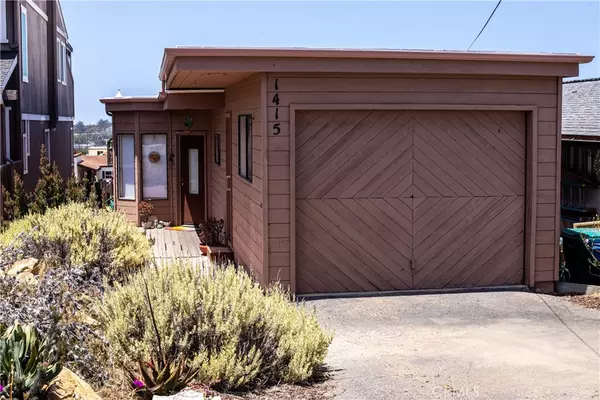$620,000
$600,000
3.3%For more information regarding the value of a property, please contact us for a free consultation.
1415 13th St Los Osos, CA 93402
2 Beds
1 Bath
889 SqFt
Key Details
Sold Price $620,000
Property Type Single Family Home
Sub Type Single Family Residence
Listing Status Sold
Purchase Type For Sale
Square Footage 889 sqft
Price per Sqft $697
Subdivision ,Other
MLS Listing ID SC22107924
Sold Date 06/08/22
Bedrooms 2
Full Baths 1
HOA Y/N No
Year Built 1982
Lot Size 3,123 Sqft
Property Description
Welcome to a little slice of Los Osos Heaven! Nestled atop 13th St with a beautiful westerly view from the master bedroom and rear deck you will enjoy magnificent sunset views and ocean breezes. Enter the home on the east side where the morning sun meets you at your door step! The layout features an open space for the kitchen, dining and living area with knotty pine tongue & groove ceilings and accent walls. Find warmth from the wood-burning stove in the living area, a wall heater and a small wall heater in the bathroom. The kitchen and bathroom have the original "Baywood Blue" tile counters. The bedrooms are at opposite ends of the home. The master bedroom is spacious with a sitting area and sliding glass door that takes you to the back deck. The large back patio is done with flagstone and is waiting for your personal touch. The laundry is located in the garage. The home is original with the exception of the new roof done in Dec. 2020. If you are an outdoor enthusiast, this home is close to Sweet Springs Nature Preserve, the Back Bay, Sea Pines Golf Resort, and a short drive to Montana De Oro and Morro Bay State Parks!
Location
State CA
County San Luis Obispo
Area Osos - Los Osos
Zoning RSF
Rooms
Main Level Bedrooms 2
Interior
Interior Features Beamed Ceilings, Open Floorplan, Tile Counters, Wood Product Walls, All Bedrooms Down, Main Level Primary
Heating Wood Stove, Wall Furnace
Cooling None
Flooring Carpet, Vinyl, Wood
Fireplaces Type Living Room, Wood Burning
Fireplace Yes
Appliance Dishwasher, Free-Standing Range, Gas Oven, Gas Range, Gas Water Heater, Refrigerator, Range Hood, Dryer, Washer
Laundry Washer Hookup, Gas Dryer Hookup, In Garage
Exterior
Parking Features Asphalt, Door-Single, Driveway, Garage Faces Front, Garage
Garage Spaces 1.0
Garage Description 1.0
Fence Needs Repair, Wood
Pool None
Community Features Biking, Golf, Hiking, Preserve/Public Land
Utilities Available Cable Connected, Electricity Connected, Natural Gas Connected, Phone Connected, Sewer Connected, Water Connected, Overhead Utilities
View Y/N Yes
Roof Type Bituthene
Porch Deck, Open, Patio, Stone, Wood
Attached Garage Yes
Total Parking Spaces 1
Private Pool No
Building
Lot Description 0-1 Unit/Acre, Drip Irrigation/Bubblers, Rectangular Lot, Street Level, Yard
Faces East
Story 1
Entry Level One
Foundation Raised
Sewer Public Sewer
Water Public
Level or Stories One
New Construction No
Schools
School District San Luis Coastal Unified
Others
Senior Community No
Tax ID 038311012
Acceptable Financing Cash, Cash to New Loan, Conventional
Listing Terms Cash, Cash to New Loan, Conventional
Financing Cash
Special Listing Condition Standard
Read Less
Want to know what your home might be worth? Contact us for a FREE valuation!

Our team is ready to help you sell your home for the highest possible price ASAP

Bought with Amy Yarosz • eXP Realty of California, Inc.






