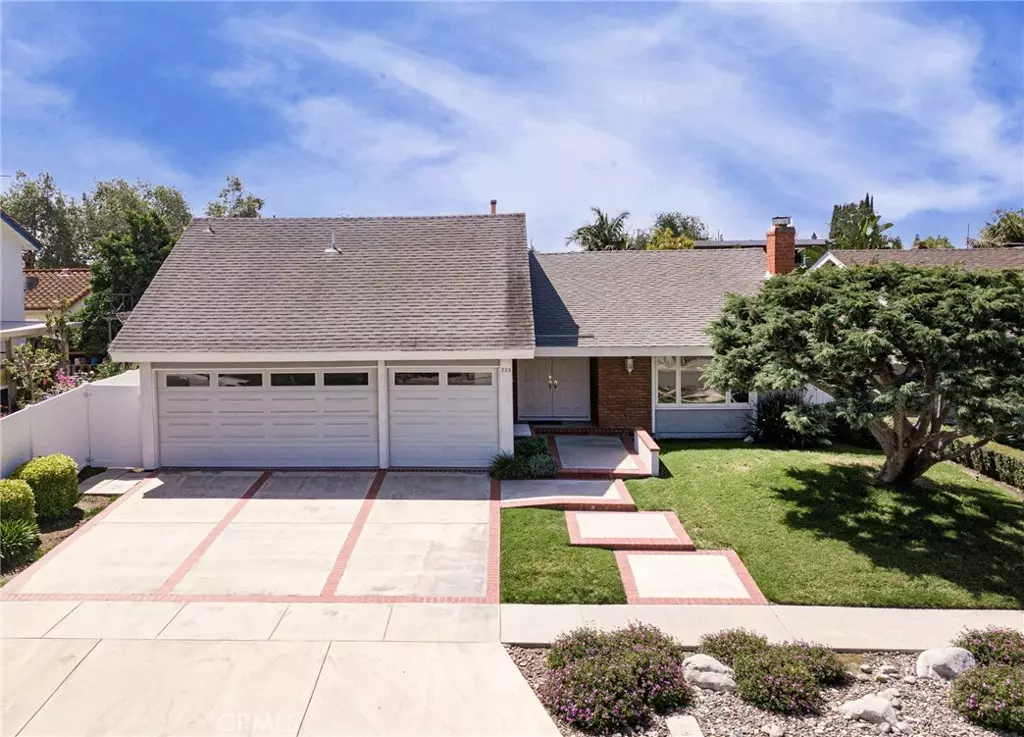$1,200,000
$989,000
21.3%For more information regarding the value of a property, please contact us for a free consultation.
222 W AURORA AVE Santa Ana, CA 92707
4 Beds
3 Baths
2,490 SqFt
Key Details
Sold Price $1,200,000
Property Type Single Family Home
Sub Type Single Family Residence
Listing Status Sold
Purchase Type For Sale
Square Footage 2,490 sqft
Price per Sqft $481
Subdivision ,Sandpointe
MLS Listing ID RS22070450
Sold Date 05/13/22
Bedrooms 4
Full Baths 2
Half Baths 1
Construction Status Turnkey
HOA Y/N No
Year Built 1969
Lot Size 6,037 Sqft
Property Description
Beguiling Allure of Traditional Design! Welcome to this serene, classical beauty of a home, where traditionally defined architecture blends seamlessly with timeless contemporary elements of home design. Its distinctively picturesque facade leads to a warm and inviting interior featuring an open, free-flowing and functional floor plan with a modern kitchen and first-floor master bedroom suite. Splendidly built in 1969 and meticulously cared for with love for more than 50 years by a single family, this home’s key characteristics come alive in the sense of comfort, material durability and quality craftsmanship that permeate every room and living space. Conveniently close to South Coast Plaza, John Wayne Airport, OCSA, freeways, restaurants and shops yet situated in a quiet, tranquil neighborhood, this stunning home is just waiting for you to make it your own. UPGRADES/AMENITIES: Double doors lead to an inviting entry with ceramic tile floor. Luxuriously defined living room features cathedral ceiling, plush carpet and romantic fireplace with brick facing & mantle. Formal dining room with ceiling fan/light fixture & plush carpet. Spacious family room with cathedral ceiling, plush carpet & double pane sliding door leading out to the backyard for marvelous outdoor space. Remodeled kitchen features ceramic tile floors, elegant shaker cabinets, gleaming marble tile countertop, full marble tile backsplash, KraftMaid self-closing drawers, pantry with pullout KraftMaid drawers, 1 cabinet with KraftMaid pullout drawers & lazy susan. Stainless steel Frigidaire Professional appliances: 4-burner gas range, microwave, dishwasher & KitchenAid refrigerator. One-year old Maytag washer & dryer. Sumptuous master bedroom suite features plush carpet, mirrored closet doors, ceiling fan/light fixture, double pane sliding door, and a cozy retreat. Secondary bedrooms upstairs feature plush carpet, vertical blinds and mirrored closet doors. 3rd bedroom is used as a bonus or multi-purpose room. Master bathroom features cultured marble countertop, Kohler sink, oversized mirror, light fixtures, Toto toilet, and a shower stall with obscure glass enclosure & fiberglass surrounds. Newer architectural windows with double panes throughout provide better insulation & energy savings. Vinyl fence. 3-car garage features a sectional roll-up door with windows. Motor for 2-car garage was installed 6 months ago. Charming backyard with a sparkling swimming pool.
Location
State CA
County Orange
Area 69 - Santa Ana South Of First
Rooms
Main Level Bedrooms 1
Interior
Interior Features Ceiling Fan(s), Cathedral Ceiling(s), Separate/Formal Dining Room, Open Floorplan, Pantry, Tile Counters, Bedroom on Main Level, Main Level Primary, Primary Suite
Heating Central
Cooling None
Flooring Carpet, Tile
Fireplaces Type Living Room
Fireplace Yes
Appliance Dishwasher, Free-Standing Range, Disposal, Gas Oven, Gas Range, Microwave, Refrigerator
Laundry In Garage
Exterior
Parking Features Driveway, Garage, Garage Door Opener
Garage Spaces 3.0
Garage Description 3.0
Fence Vinyl
Pool In Ground, Private
Community Features Park, Street Lights, Suburban, Sidewalks
View Y/N No
View None
Roof Type Composition
Porch Concrete, Open, Patio
Attached Garage Yes
Total Parking Spaces 3
Private Pool Yes
Building
Lot Description Front Yard, Lawn, Yard
Story 2
Entry Level Two
Sewer Public Sewer
Water Public
Architectural Style Traditional
Level or Stories Two
New Construction No
Construction Status Turnkey
Schools
School District Santa Ana Unified
Others
Senior Community No
Tax ID 41006404
Security Features Carbon Monoxide Detector(s),Smoke Detector(s)
Acceptable Financing Cash, Cash to New Loan, Conventional, 1031 Exchange, FHA, VA Loan
Listing Terms Cash, Cash to New Loan, Conventional, 1031 Exchange, FHA, VA Loan
Financing Cash
Special Listing Condition Standard
Read Less
Want to know what your home might be worth? Contact us for a FREE valuation!

Our team is ready to help you sell your home for the highest possible price ASAP

Bought with Reeza Gervacio • C-21 Astro






