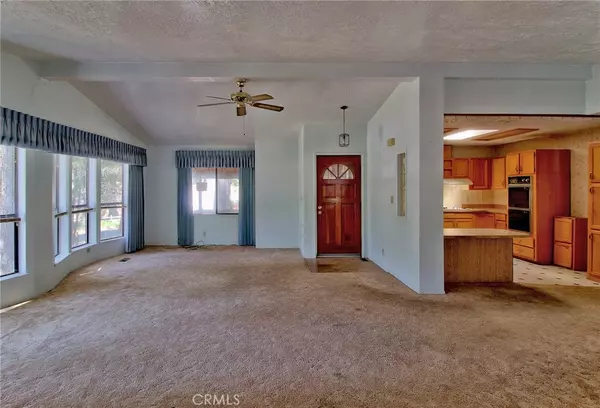$185,100
$189,900
2.5%For more information regarding the value of a property, please contact us for a free consultation.
15050 Pinehurst WAY Magalia, CA 95954
3 Beds
3 Baths
1,976 SqFt
Key Details
Sold Price $185,100
Property Type Manufactured Home
Sub Type Manufactured On Land
Listing Status Sold
Purchase Type For Sale
Square Footage 1,976 sqft
Price per Sqft $93
MLS Listing ID PA21127099
Sold Date 06/01/22
Bedrooms 3
Full Baths 2
Half Baths 1
HOA Y/N No
Year Built 1987
Lot Size 0.280 Acres
Property Description
Located in the Upper Pines of Magalia, this home is a MustSee! The home has a semi-open floor plan, with the living room flowing into the dining area and then the dining area opened to the kitchen. The living room is very large with a vaulted/beamed ceiling and a wood stove. The dining area has a built-in hutch and then the kitchen offers an eating bar, lots of cabinets, and ample countertops for extra storage. There are 3 bedrooms, all three have walk-in closets. The Master suite is huge, with a vaulted ceiling, a double vanity area with dual mirrors and dual sinks, and then there's the separate bathing area with a soaker tub and a walk-in shower. The front yard is naturally landscaped. The backside of the home has a huge deck overlooking the backyard. There is an oversized detached garage with two garage doors, overhead storage, a workshop, a half bath, and then a separate room with a wall air unit. Other features/amenities include ceiling fans, dishwasher, indoor laundry room, forced heat/air, storage shed, under-home storage, and much more.
Location
State CA
County Butte
Zoning RT1
Rooms
Other Rooms Shed(s)
Main Level Bedrooms 3
Interior
Interior Features Cathedral Ceiling(s), High Ceilings, All Bedrooms Down, Bedroom on Main Level, Main Level Master
Heating Forced Air
Cooling Central Air
Flooring Carpet
Fireplaces Type Free Standing, Wood Burning
Fireplace Yes
Appliance Dishwasher, Propane Range, Propane Water Heater
Laundry Washer Hookup, Electric Dryer Hookup, Inside, Laundry Room
Exterior
Parking Features Door-Multi, Driveway, Garage, Gravel, RV Potential
Garage Spaces 3.0
Garage Description 3.0
Pool None
Community Features Rural
View Y/N Yes
View Neighborhood, Trees/Woods
Porch Deck
Attached Garage No
Total Parking Spaces 3
Private Pool No
Building
Lot Description Street Level, Trees
Story One
Entry Level One
Foundation Raised
Sewer Unknown
Water Public
Level or Stories One
Additional Building Shed(s)
New Construction No
Schools
School District Paradise Unified
Others
Senior Community No
Tax ID 065400017000
Acceptable Financing Submit
Listing Terms Submit
Financing Private
Special Listing Condition Real Estate Owned
Read Less
Want to know what your home might be worth? Contact us for a FREE valuation!

Our team is ready to help you sell your home for the highest possible price ASAP

Bought with Amanda Blankenship • Big Block American Real Estate





