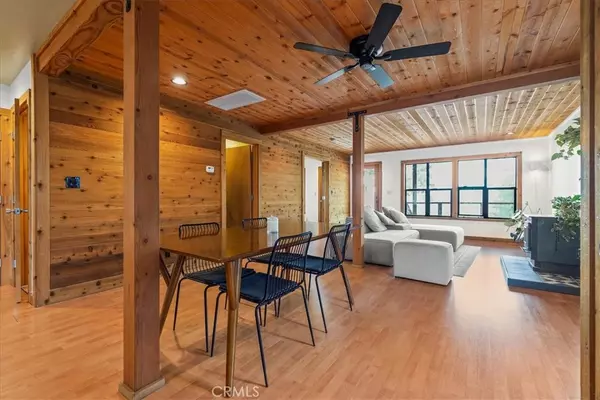$350,000
$349,900
For more information regarding the value of a property, please contact us for a free consultation.
18793 Fernwood RD Hidden Valley Lake, CA 95467
2 Beds
2 Baths
1,280 SqFt
Key Details
Sold Price $350,000
Property Type Single Family Home
Sub Type Single Family Residence
Listing Status Sold
Purchase Type For Sale
Square Footage 1,280 sqft
Price per Sqft $273
MLS Listing ID LC22077614
Sold Date 06/02/22
Bedrooms 2
Full Baths 2
Condo Fees $282
HOA Fees $282/mo
HOA Y/N Yes
Year Built 2006
Lot Size 10,802 Sqft
Property Description
HIDDEN VALLEY LAKE VIEW CHARMER! Feel as you if you are on vacation every day in this adorable cottage-style home combining all the modern comforts with quaint rustic touches, and featuring expansive & unrivaled lake & valley & mountain views! Enjoy wood accented ceilings, an open floor plan, a modern kitchen with upgraded cabinetry & appliances & large island area, spacious dining & living area, a pellet stove for extra warmth & ambiance, and two oversized bedrooms. The primary suite enjoys a walk in closet, large bathroom with stall shower & private water closet, while the second bathroom features a pedestal sink & tub/shower combo, along with gorgeous custom tile. Savor the views from the comfort of the large covered back deck that overlooks the huge backyard & stunning lake views. Raised bed gardens, low maintenance landscaping, & a nice single car garage complete the package. Upgrades include a newly installed water heater & electrical panel. This house is ready to go! Come & see for yourself!
Location
State CA
County Lake
Area Lchvl - Hidden Valley Lake
Zoning R1
Rooms
Main Level Bedrooms 2
Interior
Interior Features Breakfast Bar, Granite Counters, Living Room Deck Attached, Open Floorplan, Bedroom on Main Level, Main Level Primary, Primary Suite, Walk-In Closet(s)
Heating Central, Electric, Pellet Stove
Cooling Central Air, Electric
Flooring Carpet, Laminate
Fireplaces Type Living Room, Pellet Stove
Fireplace Yes
Appliance Dishwasher, Electric Range, Disposal, Microwave, Refrigerator, Dryer, Washer
Laundry Electric Dryer Hookup, Laundry Room, Stacked
Exterior
Parking Features Direct Access, Door-Single, Driveway, Garage Faces Front, Garage, Paved
Garage Spaces 1.0
Garage Description 1.0
Pool Community, Association
Community Features Dog Park, Golf, Hiking, Stable(s), Lake, Suburban, Fishing, Gated, Marina, Pool
Utilities Available Cable Available, Electricity Connected, Phone Available, Water Connected
Amenities Available Sport Court, Dock, Dog Park, Golf Course, Barbecue, Picnic Area, Playground, Pool, Tennis Court(s), Trail(s)
Waterfront Description Lake Privileges
View Y/N Yes
View Hills, Lake, Mountain(s), Neighborhood, Panoramic, Valley, Water
Roof Type Composition
Accessibility No Stairs
Porch Rear Porch, Covered, Deck
Attached Garage No
Total Parking Spaces 4
Private Pool No
Building
Lot Description Drip Irrigation/Bubblers, Sloped Down, Front Yard, Garden, Gentle Sloping
Story 1
Entry Level One
Foundation Concrete Perimeter
Sewer Septic Tank
Water Public
Architectural Style Cottage, Modern
Level or Stories One
New Construction No
Schools
School District Middletown Unified
Others
HOA Name Hidden Valley Lake Association
Senior Community No
Tax ID 142132100000
Security Features Carbon Monoxide Detector(s),Gated Community,Smoke Detector(s)
Acceptable Financing Cash to New Loan, Conventional, FHA, VA Loan
Listing Terms Cash to New Loan, Conventional, FHA, VA Loan
Financing FHA
Special Listing Condition Standard
Read Less
Want to know what your home might be worth? Contact us for a FREE valuation!

Our team is ready to help you sell your home for the highest possible price ASAP

Bought with General NONMEMBER • NONMEMBER MRML





