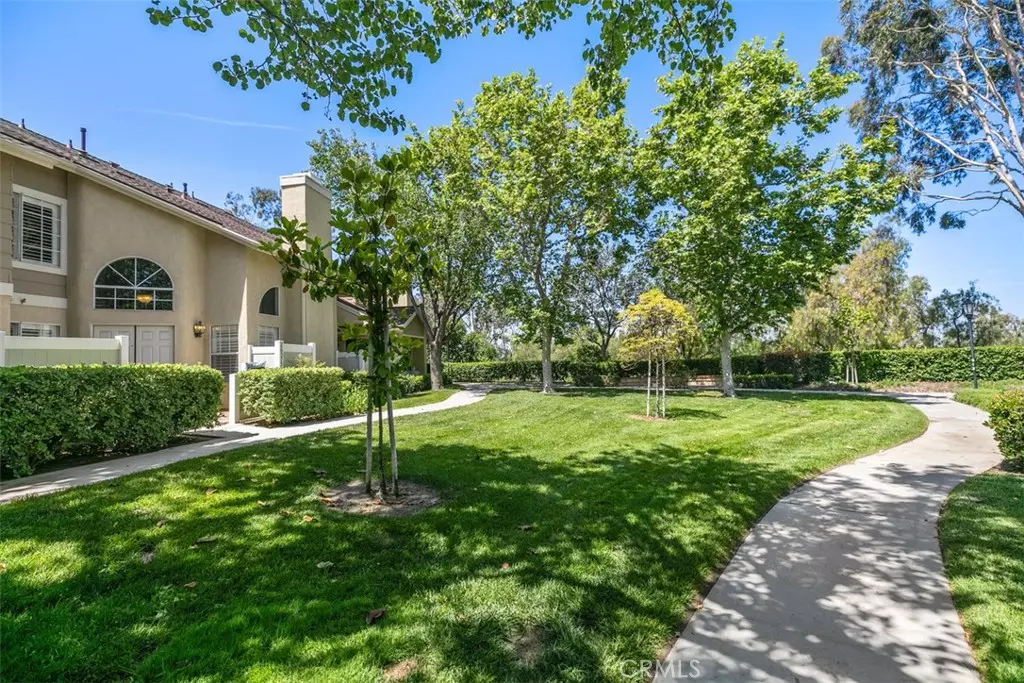$718,000
$699,000
2.7%For more information regarding the value of a property, please contact us for a free consultation.
26575 Fawn Lake Forest, CA 92630
2 Beds
2 Baths
1,064 SqFt
Key Details
Sold Price $718,000
Property Type Condo
Sub Type Condominium
Listing Status Sold
Purchase Type For Sale
Square Footage 1,064 sqft
Price per Sqft $674
Subdivision Greenridge (Gnr)
MLS Listing ID OC22091214
Sold Date 05/27/22
Bedrooms 2
Full Baths 2
Condo Fees $380
HOA Fees $380/mo
HOA Y/N Yes
Year Built 1986
Property Description
Two story, two bedroom, two bath townhome with attached two-car garage! Cul-de-sac location facing greenbelt. Double door entry leads to living room/dining combo with custom paint, newer light fixture, manufactured wood flooring, soaring cathedral ceilings and gas fireplace. Remodeled kitchen includes quartz counters, shaker cabinets, stainless appliances, recessed lights, pantry, contemporary tile flooring and breakfast bar. Light & bright master has tall ceilings and PAX closet wardrobe. Remodeled master bath with quartz counter dual vanity, shaker cabinet, tiled shower and frameless glass enclosure plus new fixtures. The loft overlooks the living room and makes an ideal den and work station. New carpet on stairway. Main floor bedroom with mirrored closet and main floor bath with shower. Two-car garage with epoxy flooring, storage shelves and hookups for full sized laundry. Community was just repiped with Pex and roofs were replaced in 2020. Community pool & spa located nearby. One of the most desirable neighborhoods of Lake Forest situated amongst rolling green hills and parks!
Location
State CA
County Orange
Area Ln - Lake Forest North
Rooms
Main Level Bedrooms 1
Interior
Interior Features Breakfast Bar, Cathedral Ceiling(s), Bedroom on Main Level, Loft
Heating Forced Air
Cooling Central Air
Flooring Carpet, Laminate, Tile
Fireplaces Type Gas, Living Room
Fireplace Yes
Appliance Dishwasher, Electric Oven, Gas Cooktop, Disposal, Microwave, Water Heater
Laundry Washer Hookup, Electric Dryer Hookup, Gas Dryer Hookup, In Garage
Exterior
Exterior Feature Lighting
Parking Features Door-Multi, Direct Access, Garage, Guest
Garage Spaces 2.0
Garage Description 2.0
Fence Vinyl
Pool Association
Community Features Curbs, Park, Street Lights, Suburban, Sidewalks
Amenities Available Playground, Pool, Spa/Hot Tub
View Y/N Yes
View Park/Greenbelt
Roof Type Composition,Shingle
Porch Enclosed, Patio
Attached Garage Yes
Total Parking Spaces 2
Private Pool No
Building
Lot Description Cul-De-Sac, Greenbelt
Story 2
Entry Level Two
Sewer Public Sewer
Water Public
Architectural Style Traditional
Level or Stories Two
New Construction No
Schools
Elementary Schools Lake Forest
Middle Schools Serrano
High Schools El Toro
School District Saddleback Valley Unified
Others
HOA Name Whispering Hills
Senior Community No
Tax ID 93310508
Security Features Carbon Monoxide Detector(s),Smoke Detector(s)
Acceptable Financing Cash, Cash to New Loan, Conventional
Listing Terms Cash, Cash to New Loan, Conventional
Financing Cash
Special Listing Condition Standard
Read Less
Want to know what your home might be worth? Contact us for a FREE valuation!

Our team is ready to help you sell your home for the highest possible price ASAP

Bought with Fred Sedighravesh • 24 Hour Property Management






