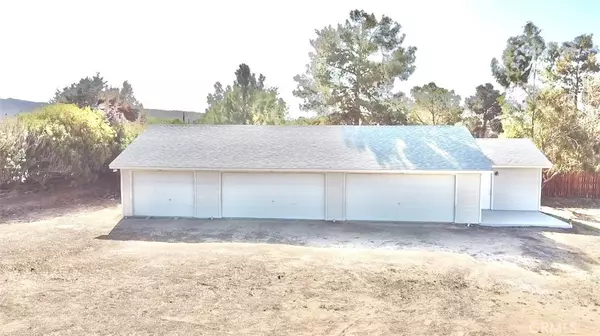$585,000
$599,999
2.5%For more information regarding the value of a property, please contact us for a free consultation.
7560 Freestone LN Littlerock, CA 93543
4 Beds
2 Baths
1,455 SqFt
Key Details
Sold Price $585,000
Property Type Single Family Home
Sub Type Single Family Residence
Listing Status Sold
Purchase Type For Sale
Square Footage 1,455 sqft
Price per Sqft $402
MLS Listing ID IV22074190
Sold Date 05/16/22
Bedrooms 4
Full Baths 2
Construction Status Updated/Remodeled,Turnkey
HOA Y/N No
Year Built 1990
Lot Size 0.865 Acres
Property Description
New Pictures just added! Gorgeous turnkey single story home close to the 138 and east Palmdale. Minutes from stores (home depot, Lowes, target, Walmart, stater brothers, and lots more). This home features an open floor plan and has a 8 car garage. Yes you read that right. 3 car garage attached to the house and a detached 1700+ sq ft detached 5 car garage with an additional attached room. With just shy of an acre of flat/useable land, you can park 50+ cars/boats/RV/ Tractor trailers / Work trucks / heavy equipment / shipping containers / Horses / Animals or whatever your heart desires and the county allows. Looking for a guest house? ADU? Garage for your cars/car projects? place to put your boat/off road toys? A giant man cave? Storage? A warehouse or place on your property to run your business out of? The possibilities are endless. The detached garage is on a slab, fully drywalled and insulated, plumbed with air hose connections through out, with lots of cabinets and outlets for all your needs. The House and back garage both have new roofs and new paint throughout. The house features 4 bedrooms and 2 bathrooms. one bedroom has double doors that open to the living and could be a great location for an office/guest room/or one of a number of possibilities. The home as 100% waterproof luxury wood grain vinyl plank flooring throughout, all new windows/exterior doors, New cabinets with 42" upper cabinets/soft closing doors & drawers, recessed lighting, stainless steel sink and appliances, LED lighting Throughout, new door casing/baseboards, New bathtub and custom tile surround, custom walk in shower in master bathroom, New freestanding bathroom vanities, New HVAC/Water heater/Garage doors and openers, Smart home & Energy efficient technologies, Rain gutters, 20 yards of new concrete that creates a huge back yard patio with new large patio cover, New Decora outlets/switches, New septic tank, and so much More. Basically a new house that is turnkey and ready to be lived in and enjoyed. One of the nicest streets around with neighbors who care for their houses, great views, lots of parking, and close to so many great amenities. To much to list, must see in person to see the fit/feel/finish/time and love put into this home. Don't miss out on your chance to own this one of kind property! More Pictures coming soon
Location
State CA
County Los Angeles
Area Lrk - Littlerock
Zoning LCA210000*
Rooms
Other Rooms Second Garage, Workshop
Main Level Bedrooms 4
Interior
Interior Features Breakfast Area, Ceiling Fan(s), Separate/Formal Dining Room, Eat-in Kitchen, High Ceilings, Pantry, Stone Counters, Recessed Lighting
Heating Central, ENERGY STAR Qualified Equipment, High Efficiency
Cooling Central Air, High Efficiency, See Remarks
Fireplaces Type Living Room
Fireplace Yes
Appliance Dishwasher, ENERGY STAR Qualified Appliances, Gas Range, Gas Water Heater, Microwave, Water To Refrigerator, Water Heater
Laundry Washer Hookup, Gas Dryer Hookup
Exterior
Exterior Feature Rain Gutters
Parking Features Door-Multi, Door-Single, Driveway, Garage Faces Front, Garage, Gated, Oversized, Pull-through, RV Access/Parking, On Street
Garage Spaces 8.0
Garage Description 8.0
Pool None
Community Features Curbs
Utilities Available Cable Connected, Electricity Connected, Natural Gas Connected, Phone Connected, Underground Utilities, Water Connected
View Y/N Yes
View City Lights, Desert, Mountain(s), Valley
Accessibility Safe Emergency Egress from Home, No Stairs, Accessible Doors, Accessible Hallway(s)
Porch Concrete, Wood
Attached Garage Yes
Total Parking Spaces 83
Private Pool No
Building
Lot Description Back Yard, Front Yard, Horse Property, Sprinklers In Front, Lawn, Sprinkler System
Story 1
Entry Level One
Foundation Slab
Sewer Septic Tank
Water Public
Level or Stories One
Additional Building Second Garage, Workshop
New Construction No
Construction Status Updated/Remodeled,Turnkey
Schools
School District Antelope Valley Union
Others
Senior Community No
Tax ID 3050013018
Acceptable Financing Cash, Conventional, FHA, Submit, USDA Loan, VA Loan
Horse Property Yes
Listing Terms Cash, Conventional, FHA, Submit, USDA Loan, VA Loan
Financing Conventional
Special Listing Condition Standard
Read Less
Want to know what your home might be worth? Contact us for a FREE valuation!

Our team is ready to help you sell your home for the highest possible price ASAP

Bought with NONE NONE • None MRML






