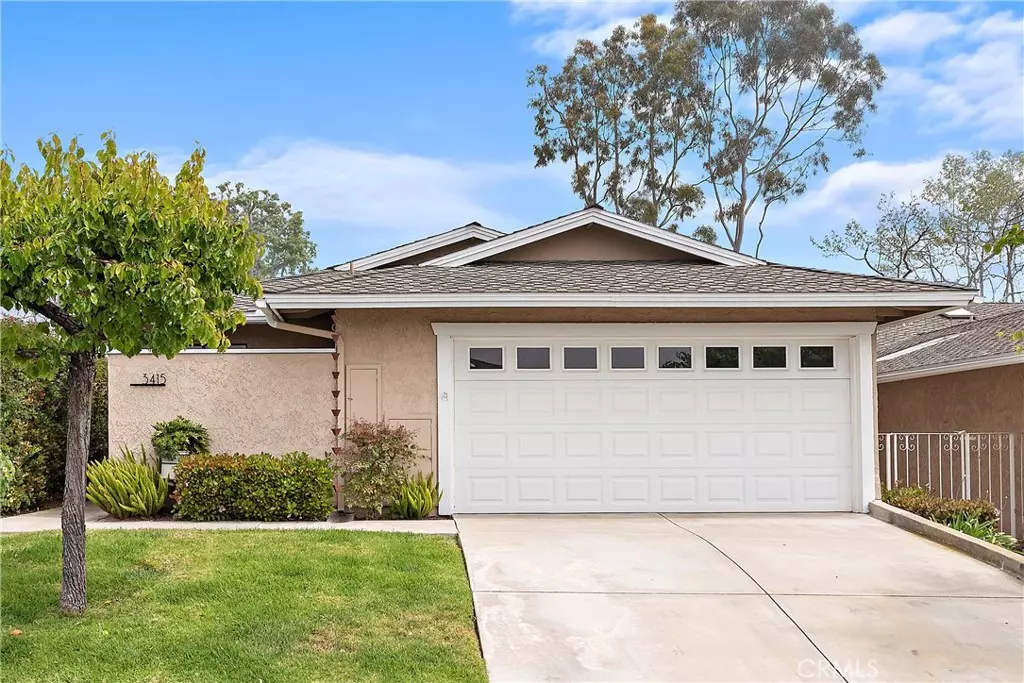$1,060,000
$995,000
6.5%For more information regarding the value of a property, please contact us for a free consultation.
3415 Paseo Halcon San Clemente, CA 92672
3 Beds
2 Baths
1,618 SqFt
Key Details
Sold Price $1,060,000
Property Type Single Family Home
Sub Type Single Family Residence
Listing Status Sold
Purchase Type For Sale
Square Footage 1,618 sqft
Price per Sqft $655
Subdivision Seascape Village (Ss)
MLS Listing ID OC22072665
Sold Date 05/16/22
Bedrooms 3
Full Baths 2
Condo Fees $410
HOA Fees $410/mo
HOA Y/N Yes
Year Built 1978
Lot Size 2,848 Sqft
Property Description
[Beautifully Updated and 1/2 Mile to the Ocean]
As the largest floorplan offered in the Seascape Village community, this recently updated three (3) bedroom and two (2) full bath home is ready for its newest owner to walk-in and immediately enjoy. Featuring newer premium wood looking floors, a recently painted interior with timeless designer colors and schemes, and brand new brushed nickel interior door handles.
The bright and full windowed kitchen has been remodeled with updated white kitchen cabinetry, newer stainless steel appliances, updated recessed overhead lighting and new pendant accent lighting fixtures and connected to a spacious breakfast nook that leads out a sliding glass door to the private and tranquil covered patio and association green space.
The great room features a spacious sitting area, vaulted ceilings, fireplace, large slider to the covered patio and extends into an open dining room with newer chandelier. Connected thereto and rare for many of today’s houses, a well kept atrium located in the heart of the home that not only connects the home’s interior with the near perfect Southern California climate but functionally fills the home with natural light while creating a more open feel.
The beautifully decorated master suite offers two large and separated mirrored closets with enough space that also leaves ample room for a sitting/reading area. The remodeled ensuite master bath offers dual sinks, new cabinetry, new quartz countertops with ample additional countertop space or possible extra cabinetry storage.
The two spare bedrooms offer enough space for large guest beds; while one of them is currently configured with a home office in lieu of a closet (though reversion back is possible).
The full Guest Bathroom has also been remodeled with updated cabinetry, stone counter tops, vanity, designer paint and newer fixtures.
Inside the attached oversized two car garage offers ample built in storage, rafter space to create more storage if needed, work space and laundry area.
Seascape Village sits on the more desired westside of the 5 freeway and offers 3 pools, spa, pickleball/tennis courts and a clubhouse to its residents. Further, there is plenty of additional parking making it easy for guests to visit. Easy access to freeways and PCH makes it very easy to go anywhere. Last but possibly one of the best features is the great walkability factor - shopping, restaurants, parks and beaches are all within a few blocks.
Location
State CA
County Orange
Area Sn - San Clemente North
Rooms
Main Level Bedrooms 3
Interior
Interior Features Breakfast Area, Separate/Formal Dining Room, All Bedrooms Down, Atrium, Bedroom on Main Level, Main Level Primary, Primary Suite
Heating Central
Cooling None
Flooring Tile, Vinyl
Fireplaces Type Family Room
Fireplace Yes
Laundry In Garage
Exterior
Parking Features Garage, Guest
Garage Spaces 2.0
Garage Description 2.0
Pool Community, Association
Community Features Street Lights, Suburban, Pool
Utilities Available Electricity Connected, Natural Gas Connected, Water Connected
Amenities Available Clubhouse, Pickleball, Pool, Spa/Hot Tub, Tennis Court(s)
View Y/N Yes
View Park/Greenbelt
Attached Garage Yes
Total Parking Spaces 2
Private Pool No
Building
Lot Description Landscaped
Story 1
Entry Level One
Sewer Public Sewer
Water Public
Level or Stories One
New Construction No
Schools
Elementary Schools Palisades
Middle Schools Shorecliff
High Schools San Clemente
School District Capistrano Unified
Others
HOA Name Seascape Village
Senior Community No
Tax ID 69113611
Acceptable Financing Cash, Cash to New Loan
Listing Terms Cash, Cash to New Loan
Financing Cash
Special Listing Condition Standard
Read Less
Want to know what your home might be worth? Contact us for a FREE valuation!

Our team is ready to help you sell your home for the highest possible price ASAP

Bought with Eric Crisp • eXp Realty of California Inc






