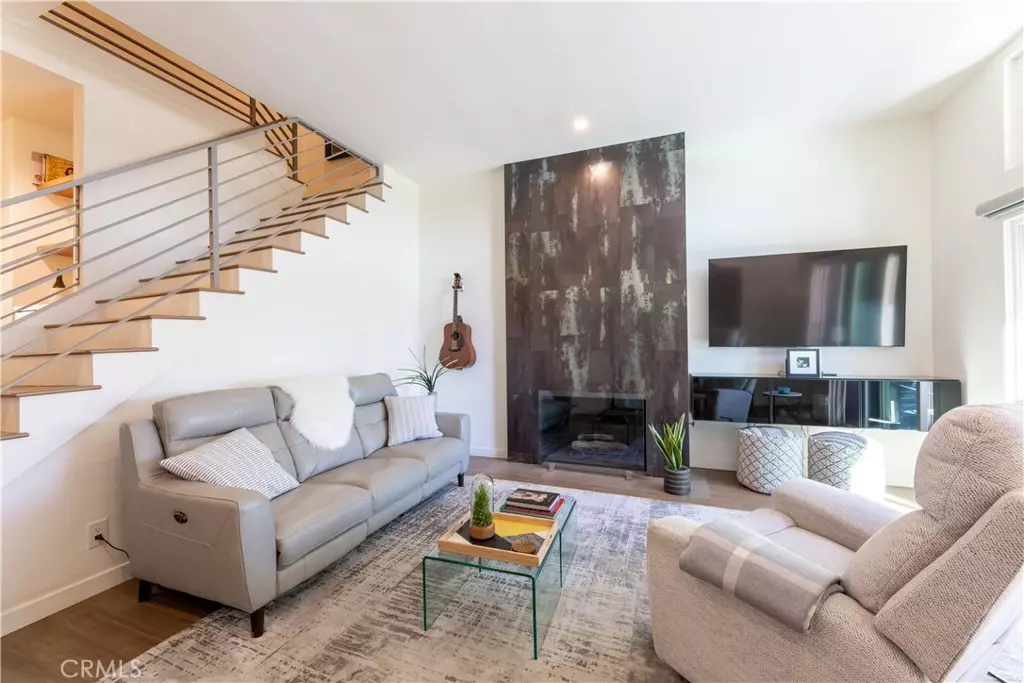$870,000
$849,000
2.5%For more information regarding the value of a property, please contact us for a free consultation.
1030 Palo Verde AVE Long Beach, CA 90815
2 Beds
3 Baths
1,816 SqFt
Key Details
Sold Price $870,000
Property Type Townhouse
Sub Type Townhouse
Listing Status Sold
Purchase Type For Sale
Square Footage 1,816 sqft
Price per Sqft $479
Subdivision Bixby Hill Gardens (Bbg)
MLS Listing ID PW22067820
Sold Date 05/16/22
Bedrooms 2
Full Baths 1
Half Baths 1
Three Quarter Bath 1
Condo Fees $435
HOA Fees $435/mo
HOA Y/N Yes
Year Built 1973
Lot Size 1,045 Sqft
Property Description
This COMPLETELY RENOVATED Bixby Hill Gardens condo is within the exclusive gated community of Bixby Hill. Located within easy, walking distance of CSULB and gorgeous Rancho Los Alamitos, Bixby Hill Gardens offers some of the best HOA value in Long Beach--with 24-hour armed guard service, pool/spa, gym/sauna, streams and fountains, newly updated and lighted tennis/pickleball courts, newly updated clubhouse, and beautifully manicured greenbelts throughout. Bixby Hill is just a few minutes drive from 405 and 605 freeways, bike trails, and great restaurants of Belmont Shore, Naples Island, and Seal Beach. It also features access to amazing schools: Kettering, Will Rogers, and Sato Science Academy.
This condo is completely and recently redeveloped in every room--with elegant and modern design choices throughout. Everything from the floors, doors and lighting is newly updated. An open and minimalist concept is maximized in each room, with great attention to the flow of light, air, and sound.
The two-story, three-level condo features tall ceilings, recessed lighting throughout, a Two-Car Garage, a Trees-View Balcony, and a Front Patio, perfect for barbecues. The Living Room features a custom tiled fireplace and inviting entry to a new Powder Room, Built-in Bar and Dining Area. The Dining Room and adjacent Kitchen is warm, open, and modern--with new, gas-powered appliances, beautiful granite peninsula and an enormous Walk-in Pantry. The Kitchen space is perfect for entertaining and engaging visitors while prepping meals. Kitchen also features a conveniently tucked away gas laundry area, with washer and dryer included.
Upstairs features spacious two bedrooms. Master Bedroom includes a walk-in closet, plus a balcony with gorgeous Melaleuca trees view. Master En-suite Bath is fully renovated, with floating vanity and beautiful modern design shower. Across the upstairs hall is a huge "Jack-and-Jill" Guest Bedroom...with a huge floating desk, bookcase and shelves is both functional and elegant. The Guest Bedroom is perfect as a media room, workout room, art studio, or a shared office. It also features a Walk-in Closet and Full Bath with floating vanity. The attached Two-Car Garage below features several built-in cabinets and overhead metal racks for additional storage.
Location
State CA
County Los Angeles
Area 38 - Bixby Hill
Zoning LBR4R
Rooms
Main Level Bedrooms 2
Interior
Interior Features Ceiling Fan(s), Dry Bar, Separate/Formal Dining Room, Eat-in Kitchen, High Ceilings, Open Floorplan, Pantry, All Bedrooms Up, Entrance Foyer, Jack and Jill Bath
Heating Central
Cooling Central Air
Flooring Bamboo
Fireplaces Type Den, Family Room, Gas
Fireplace Yes
Appliance 6 Burner Stove, Convection Oven, Dishwasher, Gas Cooktop, Gas Water Heater, Ice Maker, Refrigerator, Water Heater, Dryer, Washer
Laundry Electric Dryer Hookup, Gas Dryer Hookup, Inside, In Kitchen
Exterior
Exterior Feature Lighting
Parking Features Garage
Garage Spaces 2.0
Garage Description 2.0
Fence Masonry
Pool None, Association
Community Features Biking, Dog Park, Suburban
Amenities Available Meeting Room, Pickleball, Pool, Pets Allowed, Sauna, Spa/Hot Tub, Tennis Court(s), Trail(s), Trash
View Y/N Yes
View Trees/Woods
Accessibility Parking
Attached Garage Yes
Total Parking Spaces 2
Private Pool No
Building
Faces East
Story 2
Entry Level Three Or More
Sewer Public Sewer
Water Public
Level or Stories Three Or More
New Construction No
Schools
Elementary Schools Kettering
Middle Schools Will Rogers
High Schools Wilson
School District Long Beach Unified
Others
HOA Name Bixby Hill Gardens HOA
Senior Community No
Tax ID 7239032080
Security Features 24 Hour Security
Acceptable Financing Conventional
Listing Terms Conventional
Financing Conventional
Special Listing Condition Standard
Read Less
Want to know what your home might be worth? Contact us for a FREE valuation!

Our team is ready to help you sell your home for the highest possible price ASAP

Bought with Beatrix Whipple • Keller Williams Pacific Estate





