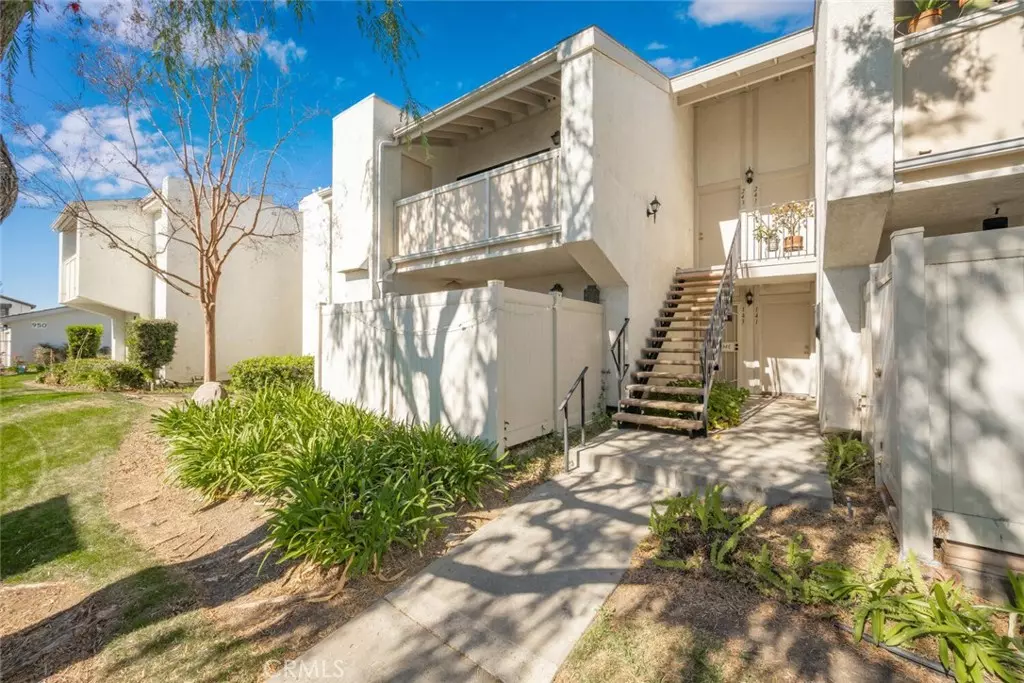$530,000
$525,000
1.0%For more information regarding the value of a property, please contact us for a free consultation.
994 E La Habra BLVD #243 La Habra, CA 90631
3 Beds
2 Baths
1,133 SqFt
Key Details
Sold Price $530,000
Property Type Condo
Sub Type Condominium
Listing Status Sold
Purchase Type For Sale
Square Footage 1,133 sqft
Price per Sqft $467
Subdivision Smoke Tree (Smtr)
MLS Listing ID OC22029671
Sold Date 05/10/22
Bedrooms 3
Full Baths 2
Condo Fees $380
Construction Status Turnkey
HOA Fees $380/mo
HOA Y/N Yes
Year Built 1978
Property Description
Welcome to this rare find. A 3 Bedroom/2 Bath, with inside laundry plus a 2 car garage centrally located and minutes away from all that your heart desires: Shopping, dining and entertainment at the La Habra Marketplace, Westridge Plaza & Golf Club. Step into a light and bright, open living/kitchen/dining layout with high ceiling and recessed lighting. Kitchen has been recently remodeled with granite counters, modern cabinets and stainless steel appliances. Living room featuring a fireplace with a "step out" to your large patio with additional storage, overlooking a well taken care of complex with luscious greenery and trees for shade and privacy. Newer laminate wood flooring flows throughout the entire home. This quiet, upper unit offers a Master bedroom with wall to wall closet and a private bathroom with tub and additional 2 very good sized bedrooms with decent sized closets as well as a second full bath. The air conditioner has just been replaced. This little community is Pet friendly and offering guest parking, a heated pool and spa. HOA covers water, trash, common areas maintenance, exterior and subterranean termites, roof and exterior building maintenance. Hurry and see this turn key unit.
Location
State CA
County Orange
Area 87 - La Habra
Rooms
Main Level Bedrooms 3
Interior
Interior Features Ceiling Fan(s), Granite Counters, High Ceilings, Open Floorplan, Recessed Lighting, Storage, Main Level Primary
Heating Central
Cooling Central Air
Flooring Laminate
Fireplaces Type Gas, Living Room
Fireplace Yes
Appliance Dishwasher, Disposal, Gas Range, Microwave, Range Hood
Laundry Washer Hookup, Gas Dryer Hookup, Inside
Exterior
Parking Features Door-Multi, Garage, Garage Door Opener, Guest
Garage Spaces 2.0
Garage Description 2.0
Pool Heated, Association
Community Features Street Lights, Sidewalks
Utilities Available Cable Connected, Electricity Connected, Natural Gas Connected, Phone Connected, Sewer Connected, Water Connected
Amenities Available Pool, Spa/Hot Tub
View Y/N Yes
Roof Type Common Roof
Accessibility No Stairs
Porch Patio
Attached Garage No
Total Parking Spaces 2
Private Pool No
Building
Lot Description Near Public Transit
Story 1
Entry Level One
Foundation See Remarks
Sewer Sewer Tap Paid
Water Public
Architectural Style See Remarks, Patio Home
Level or Stories One
New Construction No
Construction Status Turnkey
Schools
Elementary Schools Walnut
Middle Schools Washington
High Schools Sonora
School District Fullerton Joint Union High
Others
HOA Name Smoke Tree
Senior Community No
Tax ID 93571011
Security Features Carbon Monoxide Detector(s),Smoke Detector(s)
Acceptable Financing Cash, Cash to New Loan, Conventional, FHA, Submit, VA Loan
Listing Terms Cash, Cash to New Loan, Conventional, FHA, Submit, VA Loan
Financing Conventional
Special Listing Condition Standard
Read Less
Want to know what your home might be worth? Contact us for a FREE valuation!

Our team is ready to help you sell your home for the highest possible price ASAP

Bought with Jaslene Chavez • Realty One Group Synergy





