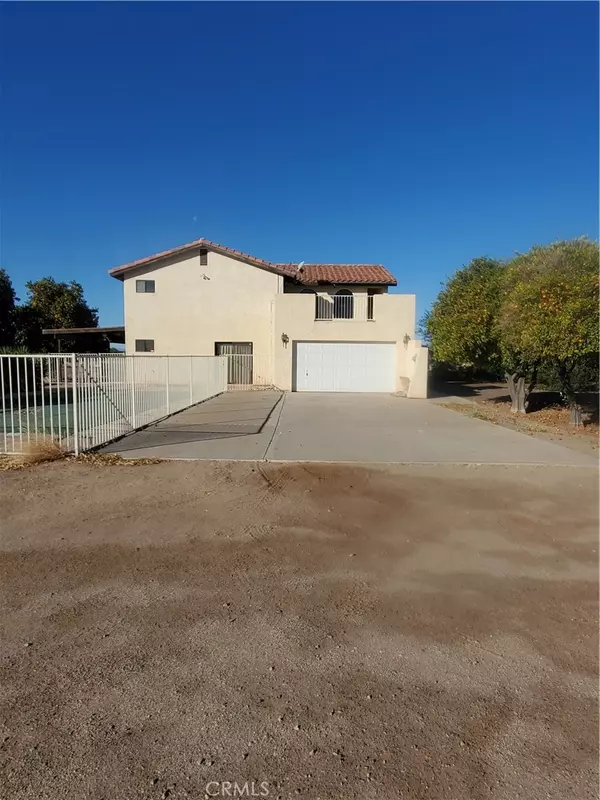$450,000
$450,000
For more information regarding the value of a property, please contact us for a free consultation.
132 Mule Deer CT Blythe, CA 92225
3 Beds
3 Baths
2,234 SqFt
Key Details
Sold Price $450,000
Property Type Single Family Home
Sub Type Single Family Residence
Listing Status Sold
Purchase Type For Sale
Square Footage 2,234 sqft
Price per Sqft $201
Subdivision The Chanslor Place (37401)
MLS Listing ID JT22011328
Sold Date 05/10/22
Bedrooms 3
Full Baths 2
Half Baths 1
HOA Y/N No
Year Built 1995
Lot Size 2.660 Acres
Property Description
Country living in the city limits! This beautiful 2 story, 3 bedroom, 3 bath home is nestled on 2.6 acres of agricultural land. Surrounded by mature citrus trees and breathtaking views of the mountains and valley. If you are looking for a place to have animals, you’ve come to the right place. The possibilities are endless with plenty of room, inside and out. The balcony provides a great area to view the stars at night and overlooks the in-ground pool down below. Yes, I said POOL! Inside is open and bright, with a beautiful staircase and a large living room with a cozy fireplace for those chilly nights. A huge walk-in closet in the master bedroom and a jack and jill bathroom compliments the 2 other bedrooms. Located next to a canal for fishing as well. Your drive is only 5 minutes to town and a few more to the beautiful Colorado River.
Location
State CA
County Riverside
Area 374 - Blythe
Interior
Interior Features Balcony, All Bedrooms Up, Jack and Jill Bath
Heating Central, Fireplace(s)
Cooling Central Air
Fireplaces Type Family Room
Fireplace Yes
Appliance Built-In Range, Dishwasher, Electric Cooktop, Electric Oven, Electric Range, Electric Water Heater, Microwave
Laundry Electric Dryer Hookup, Laundry Room
Exterior
Garage Spaces 1.0
Garage Description 1.0
Pool In Ground, Pool Cover, Private
Community Features Biking, Fishing, Valley
View Y/N Yes
View Bluff, Canal, Mountain(s), Orchard
Attached Garage Yes
Total Parking Spaces 1
Private Pool Yes
Building
Lot Description Agricultural
Story 2
Entry Level Two
Sewer Septic Tank
Water Well
Level or Stories Two
New Construction No
Schools
School District Palo Verde Unified
Others
Senior Community No
Tax ID 824170052
Acceptable Financing Cash, Conventional, FHA
Listing Terms Cash, Conventional, FHA
Financing VA
Special Listing Condition Standard
Read Less
Want to know what your home might be worth? Contact us for a FREE valuation!

Our team is ready to help you sell your home for the highest possible price ASAP

Bought with Kimberly Figueroa • RE/MAX Blythe Realty






