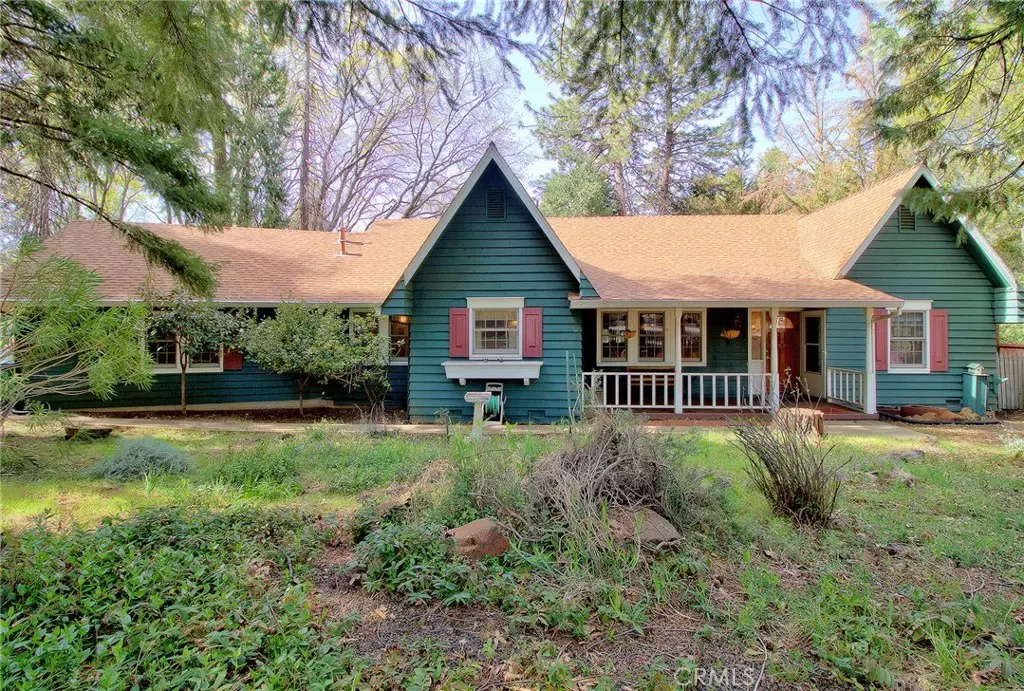$350,000
$339,000
3.2%For more information regarding the value of a property, please contact us for a free consultation.
14122 Rollins CT Magalia, CA 95954
3 Beds
3 Baths
2,195 SqFt
Key Details
Sold Price $350,000
Property Type Single Family Home
Sub Type Single Family Residence
Listing Status Sold
Purchase Type For Sale
Square Footage 2,195 sqft
Price per Sqft $159
MLS Listing ID SN22004782
Sold Date 05/05/22
Bedrooms 3
Full Baths 2
Half Baths 1
Condo Fees $275
HOA Fees $22/ann
HOA Y/N No
Year Built 1985
Lot Size 0.380 Acres
Property Description
Tucked away in a cul-de-sac is this hidden gem of a home. Come and enjoy sitting on the front porch and listening to the birds sing.
Inside you will find it has beautiful vaulted wood ceilings in the grand family room that wraps around a cozy wood stove. With the formal dining room is open to the family room, it's the perfect place to entertain. The kitchen is efficient with its own dining area and you can look out the window at the kitchen sink and watch the activity in the neighborhood. The cabinetry provides ample storage for efficiency and you also have a pantry, making this kitchen a delight to work in. The spacious master suite has an ensuite bath with a step-in shower. There are two other bedrooms with a hallway bath in between. One of these bedrooms has a closet that was converted to a built-in desk and it is currently being used as a craft room. The other bedroom has a wonderful walk-in closet. From the family room, you can step out onto the back deck where you can enjoy the outdoors and there's plenty of room for entertaining. You also have the luxury of a screened-in porch. To top it all off, the roof was recently replaced and the HVAC and water heater are newer. The garage is oversized with room for a shop. This custom-built home has enclosed eaves and rain gutters. They just don't build them like this anymore!
Location
State CA
County Butte
Zoning R-1
Rooms
Main Level Bedrooms 3
Interior
Interior Features Bedroom on Main Level, Walk-In Closet(s)
Heating Central
Cooling Central Air
Fireplaces Type Family Room
Fireplace Yes
Laundry Laundry Room
Exterior
Garage Spaces 2.0
Garage Description 2.0
Pool None, Association
Community Features Rural
Utilities Available Propane
Amenities Available Outdoor Cooking Area, Barbecue, Pool, Tennis Court(s)
View Y/N Yes
View Neighborhood
Attached Garage Yes
Total Parking Spaces 2
Private Pool No
Building
Lot Description Back Yard, Cul-De-Sac, Front Yard
Story 1
Entry Level One
Sewer Septic Tank
Water Public
Level or Stories One
New Construction No
Schools
School District Paradise Unified
Others
HOA Name Paradise Pines PPOA
Senior Community No
Tax ID 064560023000
Acceptable Financing Cash to New Loan
Listing Terms Cash to New Loan
Financing Conventional
Special Listing Condition Standard
Read Less
Want to know what your home might be worth? Contact us for a FREE valuation!

Our team is ready to help you sell your home for the highest possible price ASAP

Bought with Jayme Foster • Becky Prater Real Estate





