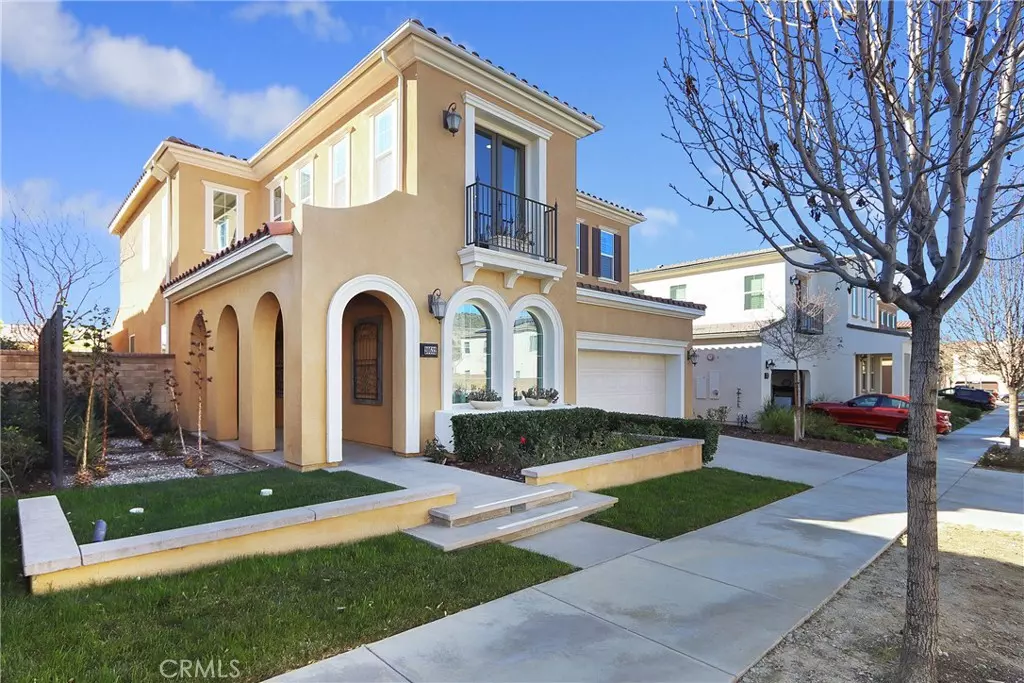$1,055,000
$1,100,000
4.1%For more information regarding the value of a property, please contact us for a free consultation.
20532 Arden PL Saugus, CA 91350
4 Beds
4 Baths
3,153 SqFt
Key Details
Sold Price $1,055,000
Property Type Single Family Home
Sub Type Single Family Residence
Listing Status Sold
Purchase Type For Sale
Square Footage 3,153 sqft
Price per Sqft $334
Subdivision Brighton (Brigh)
MLS Listing ID OC22029756
Sold Date 04/18/22
Bedrooms 4
Full Baths 3
Half Baths 1
Condo Fees $224
HOA Fees $224/mo
HOA Y/N Yes
Year Built 2018
Lot Size 6,499 Sqft
Property Description
FORMER MODEL HOME WITH OVER $200,000 IN UPGRADES! You'll love this home, in the prestigious "The Heights" community at Five Knolls. This home offers 4 large bedrooms, a sizable loft, and 3.5 bathrooms. Upstairs, the primary bedroom features a large walk-in closet, dual vanities, an oversized soaking tub and a spacious balcony for observing amazing sunsets. Upstairs also includes two additional bedrooms and a sizable loft with double doors that open to reveal a Juliette balcony. Upstairs also includes a spacious laundry room with custom cabinetry and a utility sink. On the main level, one additional bedroom and full bathroom, as well as a powder room. The gourmet kitchen is appointed with quartz countertops, designer cabinetry, stainless steel appliances, a wine fridge, and walk-in pantry. Sought after upgrades include, fully paid for solar, modern fireplace, custom cabinetry, recessed lighting, window shutters, and whole home audio system. Front and backyard are professionally designed and landscaped, including fire pit and oversized stacking patio doors at California room for a true indoor-outdoor entertaining experience. The three-car garage contains a tank less water heater and is ready for electric car charging. Community amenities: The Club House featuring pool, spa, fire pit, table tennis, Club Room, kids' playground, and dog park.
Location
State CA
County Los Angeles
Area Feks - Five Knolls
Zoning SCUR3
Rooms
Main Level Bedrooms 1
Interior
Interior Features Balcony, Ceiling Fan(s), Crown Molding, High Ceilings, Open Floorplan, Unfurnished, Bedroom on Main Level
Heating Central
Cooling Central Air
Flooring Tile
Fireplaces Type Family Room, Gas
Fireplace Yes
Laundry Laundry Room, Upper Level
Exterior
Parking Features Direct Access, Driveway Up Slope From Street, Garage Faces Front, Garage, On Street
Garage Spaces 3.0
Garage Description 3.0
Fence Brick
Pool Association
Community Features Curbs, Hiking, Park, Street Lights, Suburban, Sidewalks
Utilities Available Sewer Connected
Amenities Available Clubhouse, Dog Park, Barbecue, Picnic Area, Playground, Pool
View Y/N Yes
View Hills
Roof Type Concrete
Attached Garage Yes
Total Parking Spaces 3
Private Pool No
Building
Lot Description Back Yard, Front Yard, Level
Faces North
Story Two
Entry Level Two
Foundation Slab
Sewer Public Sewer
Water Public
Architectural Style Spanish
Level or Stories Two
New Construction No
Schools
Elementary Schools Emblem
Middle Schools Siera Vista
High Schools Golden Valley
School District William S. Hart Union
Others
HOA Name The Heights
Senior Community No
Tax ID 2801028161
Security Features Carbon Monoxide Detector(s),Fire Sprinkler System,Smoke Detector(s)
Acceptable Financing Cash, Conventional, FHA, VA Loan
Listing Terms Cash, Conventional, FHA, VA Loan
Financing Conventional
Special Listing Condition Standard
Read Less
Want to know what your home might be worth? Contact us for a FREE valuation!

Our team is ready to help you sell your home for the highest possible price ASAP

Bought with Rod McIntosh • eXp Realty of California Inc






