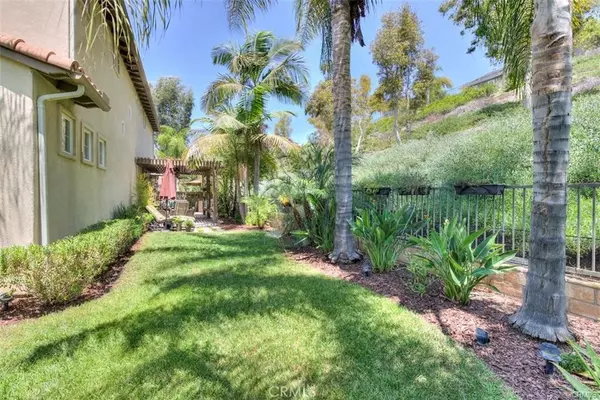$1,250,000
$1,250,000
For more information regarding the value of a property, please contact us for a free consultation.
46 Amy WAY Ladera Ranch, CA 92694
3 Beds
3 Baths
1,828 SqFt
Key Details
Sold Price $1,250,000
Property Type Single Family Home
Sub Type Single Family Residence
Listing Status Sold
Purchase Type For Sale
Square Footage 1,828 sqft
Price per Sqft $683
Subdivision Savannah (Savn)
MLS Listing ID OC22051584
Sold Date 04/13/22
Bedrooms 3
Full Baths 2
Half Baths 1
Condo Fees $308
HOA Fees $308/mo
HOA Y/N Yes
Year Built 2002
Lot Size 4,543 Sqft
Property Description
PHOTOS TO COME SOON ~ FOR NOW HERES A RUN DOWN ON THIS COMING SOON LISTING ~
3 BEDROOMS + A BONUS ROOM.
RARE DOUBLE PRIVATE ~PRIVATE ~PRIVATE LOT WITH GRASS, HARDSCAPE, PATIO COVER WITH CEILING FANS, BUILT-IN BBQ, AND SPA!
RE-PIPED HOME. NO PIN HOLE LEAKS IN YOUR FUTURE!
TESLA SOLAR, LEADS TO LOWEST ELECTRIC BILLS IN THE NEIGHBORHOOD.
OPEN CONCEPT LIVING WITH KITCHEN OPEN TO THE FAMILY ROOM. DUAL PANTRIES WITH PLENTY OF CABINET SPACE.
RARE 2 CAR DRIVEWAY, EPOXY FLOORS IN GARAGE ALONG WITH BUILT IN CABINETS AND OVERHEAD STORAGE.
ROMANTIC MASTER SUITE WITH JULIET BALCONY, WALK-IN CLOSET, AND ADDITIONAL WALL CLOSET. MASTER BATH WITH JETTED TUB TO RELAX!
UPSTAIRS LAUNDRY, SECONDARY BEDROOMS, SECONDARY BATHROOM, AND OFFICE NICHE AREA.
CAN'T BEAT THIS LOCATION WITHIN MINUTES TO ELEMENTARY AND MIDDLE SCHOOL, COMMUNITY EVENTS, PARKS, AND POOLS.
COX HIGH-SPEED INTERNET IS INCLUDED IN THE HOA!
Location
State CA
County Orange
Area Ld - Ladera Ranch
Interior
Interior Features Breakfast Bar, Breakfast Area, Ceiling Fan(s), Crown Molding, Granite Counters, Open Floorplan, Recessed Lighting, Wired for Data, All Bedrooms Up, Primary Suite, Walk-In Closet(s)
Heating Forced Air
Cooling Central Air
Flooring Laminate, Tile
Fireplaces Type None
Fireplace No
Appliance Dishwasher, Gas Cooktop, Disposal, Gas Oven, Gas Water Heater, Microwave, Self Cleaning Oven
Laundry Common Area, Washer Hookup, Electric Dryer Hookup, Gas Dryer Hookup, Inside, Upper Level
Exterior
Exterior Feature Rain Gutters
Parking Features Concrete, Direct Access, Driveway, Garage, Workshop in Garage
Garage Spaces 2.0
Garage Description 2.0
Fence Split Rail, Stucco Wall, Wood
Pool Association
Community Features Curbs, Gutter(s), Suburban, Sidewalks, Park
Utilities Available Cable Connected, Electricity Connected, Natural Gas Connected, Phone Connected, Sewer Connected, Water Connected
Amenities Available Sport Court, Outdoor Cooking Area, Barbecue, Picnic Area, Playground, Pool, Spa/Hot Tub, Tennis Court(s), Trail(s)
View Y/N Yes
View Courtyard, Park/Greenbelt, Neighborhood, Trees/Woods
Attached Garage Yes
Total Parking Spaces 2
Private Pool No
Building
Lot Description Close to Clubhouse, Front Yard, Lawn, Landscaped, Level, Near Park, Secluded, Sprinklers Timer, Sprinkler System, Yard
Story 2
Entry Level Two
Sewer Public Sewer, Sewer Tap Paid
Water Public
Level or Stories Two
New Construction No
Schools
Elementary Schools Ladera
Middle Schools Ladera
High Schools San Juan Hills
School District Capistrano Unified
Others
HOA Name LARNAC
Senior Community No
Tax ID 75958130
Security Features Carbon Monoxide Detector(s),Smoke Detector(s)
Acceptable Financing Cash, Cash to New Loan, Conventional, FHA, Submit, VA Loan
Listing Terms Cash, Cash to New Loan, Conventional, FHA, Submit, VA Loan
Financing Conventional
Special Listing Condition Standard
Read Less
Want to know what your home might be worth? Contact us for a FREE valuation!

Our team is ready to help you sell your home for the highest possible price ASAP

Bought with Brian Doubleday • Doubleday Group





