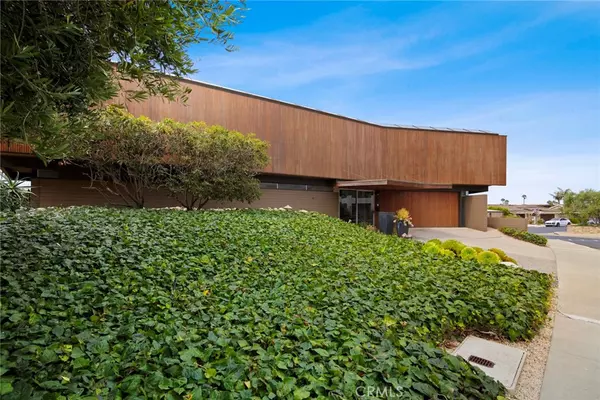$3,900,000
$4,195,000
7.0%For more information regarding the value of a property, please contact us for a free consultation.
4022 Calle Lisa San Clemente, CA 92672
3 Beds
3 Baths
2,059 SqFt
Key Details
Sold Price $3,900,000
Property Type Single Family Home
Sub Type Single Family Residence
Listing Status Sold
Purchase Type For Sale
Square Footage 2,059 sqft
Price per Sqft $1,894
Subdivision Cyprus Shore (Cs)
MLS Listing ID OC21220082
Sold Date 04/11/22
Bedrooms 3
Full Baths 2
Condo Fees $500
HOA Fees $500/mo
HOA Y/N Yes
Year Built 1963
Lot Size 6,599 Sqft
Property Description
A mid-century modern architectural art piece and one of the more iconic properties in San Clemente, never before on the market. Designed by renowned architect, Bud Evenson, and one of the first homes built (1963) in the coveted Cyprus Shore community. Oriented to have over 180 degree panoramic ocean views and white water views of local surf breaks on an elevated corner lot. Tongue and groove cedar wrap the exterior, interior wood soffits and skylights accent hallways, sliding doors open to the upper and lower level decks that line the entire ocean facing perimeter of the home, while the open living area with fabulous natural light features indoor/ outdoor fireplaces. 3 Bedroom, 2 Bathroom with vanity rooms, approximately 2,059 SF home (lives and feels larger), with a separate beach shower room and individual laundry room in the 2 car garage, all on a 6,599 SF corner lot, allowing plenty of room to add on and/or create various outdoor living spaces.
Location
State CA
County Orange
Area Sw - San Clemente Southwest
Rooms
Main Level Bedrooms 1
Interior
Interior Features Built-in Features, Living Room Deck Attached, Open Floorplan, Bedroom on Main Level, Dressing Area
Heating Central, Floor Furnace, Fireplace(s)
Cooling None
Flooring Carpet, Stone
Fireplaces Type Family Room, Master Bedroom
Fireplace Yes
Appliance Built-In Range, Double Oven, Dishwasher
Laundry In Garage, Laundry Room
Exterior
Parking Features Direct Access, Driveway, Garage, On Street
Garage Spaces 2.0
Garage Description 2.0
Pool Heated, In Ground, Association
Community Features Curbs, Gutter(s), Storm Drain(s), Street Lights, Sidewalks, Gated
Utilities Available Cable Connected, Electricity Connected, Natural Gas Connected, Phone Connected, Sewer Connected, Water Connected
Amenities Available Call for Rules, Clubhouse, Sport Court, Maintenance Grounds, Management, Meeting/Banquet/Party Room, Picnic Area, Pool, Guard, Spa/Hot Tub, Security, Tennis Court(s)
Waterfront Description Ocean Side Of Freeway,Ocean Side Of Highway
View Y/N Yes
View Catalina, City Lights, Coastline, Harbor, Ocean, Panoramic
Accessibility Safe Emergency Egress from Home
Porch Deck
Attached Garage Yes
Total Parking Spaces 4
Private Pool No
Building
Lot Description 0-1 Unit/Acre, Corner Lot
Story 2
Entry Level Two
Sewer Sewer Tap Paid
Water Public
Architectural Style Mid-Century Modern
Level or Stories Two
New Construction No
Schools
Elementary Schools Concordia
Middle Schools Shorecliff
High Schools San Clemente
School District Capistrano Unified
Others
HOA Name Cyprus Shore
Senior Community No
Tax ID 06023124
Security Features Gated with Guard,Gated Community,24 Hour Security,Security Guard
Acceptable Financing Cash, Cash to New Loan, Conventional
Listing Terms Cash, Cash to New Loan, Conventional
Financing Cash to New Loan
Special Listing Condition Standard
Read Less
Want to know what your home might be worth? Contact us for a FREE valuation!

Our team is ready to help you sell your home for the highest possible price ASAP

Bought with Scott Kidd • Berkshire Hathaway HomeServic





