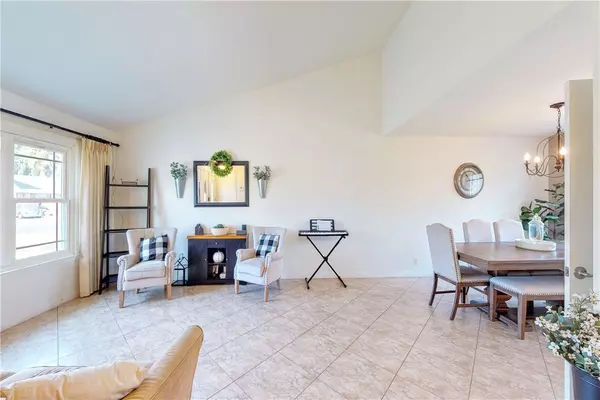$840,000
$839,900
For more information regarding the value of a property, please contact us for a free consultation.
19636 Pleasantdale ST Canyon Country, CA 91351
3 Beds
3 Baths
2,306 SqFt
Key Details
Sold Price $840,000
Property Type Single Family Home
Sub Type Single Family Residence
Listing Status Sold
Purchase Type For Sale
Square Footage 2,306 sqft
Price per Sqft $364
Subdivision Mountain Shadows (Mtsh)
MLS Listing ID SR22048935
Sold Date 04/08/22
Bedrooms 3
Full Baths 2
Half Baths 1
Construction Status Repairs Cosmetic
HOA Y/N No
Year Built 1966
Lot Size 6,856 Sqft
Property Description
Come see this fantastic ready to move in 3-bedroom, 2.5 bath, 2300+ sqft recently remodeled home on a double cul-de-sac location in the desirable Mountain Shadows neighborhood. Light and bright, open and spacious with many upgrades throughout this amazing home with it being the only corner home on this end of street cul-de-sac complete with double glass inlaid entry doors, 3 car attached direct access garage and more. The home opens to an inviting spacious living room and formal dining room with its high ceilings bringing in lots of natural light. The fully remodeled kitchen features granite countertops, glass inlaid cabinets, double oven, 6 burner stove, recessed lighting, stainless steel sink & dishwasher with plenty of usable counterspace. This elegant kitchen opens to both the formal dining room and the expansive family room with its decorative fireplace hearth and even more additional space in the adjoining room. The French doors lead to the large rear yard with patio area and additional side patio space which comes with pre-wiring for a sizeable hot tub if desired. Upstairs has three bedrooms with the master being extremely spacious having been extended in a previous renovation to include a sitting area and an oversized walk-in closet capable of holding all of your clothing and fashion needs. The master bathroom was recently remodeled with its glass enclosed tiled walk in shower. More wonderful and highly desirable features not found often in the surrounding area of homes is the 3-car garage with work area while inside the home has a side by side indoor laundry room which is located across from the downstairs bathroom. This home is unique both inside and out with it’s large additional floor space to the home being located on a corner lot on a double cul-de-sac location with additional rear yard access from the side double door gate for a possibly RV/boat access and/or for outdoor BBQ's and entertaining. Conveniently located walking distance to local stores, shopping, restaurants, schools and so much more. There is also NO HOA and NO Mello roos on this ready to move in home. Come view this incredible home.
Location
State CA
County Los Angeles
Area Can1 - Canyon Country 1
Zoning SCUR2
Interior
Interior Features Cathedral Ceiling(s), Separate/Formal Dining Room, Granite Counters, Open Floorplan, Recessed Lighting, All Bedrooms Up, Walk-In Closet(s)
Heating Central
Cooling Central Air
Flooring Carpet, Tile
Fireplaces Type Family Room, Gas
Fireplace Yes
Appliance 6 Burner Stove, Double Oven, Dishwasher, Gas Cooktop, Disposal
Laundry Washer Hookup, Gas Dryer Hookup, Laundry Room
Exterior
Parking Features Door-Multi, Direct Access, Driveway, Garage Faces Front, Garage, Garage Door Opener
Garage Spaces 3.0
Garage Description 3.0
Fence Block
Pool None
Community Features Biking, Curbs, Mountainous, Street Lights, Sidewalks
Utilities Available Electricity Connected, Natural Gas Connected, Sewer Connected, Water Connected
View Y/N No
View None
Roof Type Composition
Accessibility Safe Emergency Egress from Home, Accessible Entrance
Porch Concrete
Attached Garage Yes
Total Parking Spaces 3
Private Pool No
Building
Lot Description Back Yard, Corner Lot, Sprinklers In Rear, Sprinklers In Front, Lawn
Story 2
Entry Level Two
Sewer Public Sewer
Water Public
Architectural Style Traditional
Level or Stories Two
New Construction No
Construction Status Repairs Cosmetic
Schools
Middle Schools Sierra Vista
High Schools Canyon
School District William S. Hart Union
Others
Senior Community No
Tax ID 2806017012
Security Features Carbon Monoxide Detector(s),Smoke Detector(s)
Acceptable Financing Cash, Cash to New Loan, Conventional, FHA, VA Loan
Listing Terms Cash, Cash to New Loan, Conventional, FHA, VA Loan
Financing Conventional
Special Listing Condition Standard
Read Less
Want to know what your home might be worth? Contact us for a FREE valuation!

Our team is ready to help you sell your home for the highest possible price ASAP

Bought with Perla Martinez • Corcoran Global Living





