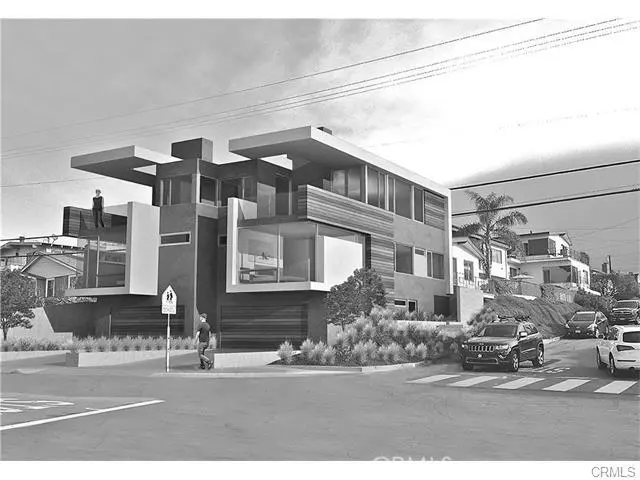$2,155,000
$2,149,000
0.3%For more information regarding the value of a property, please contact us for a free consultation.
1113 17th Street Hermosa Beach, CA 90254
4 Beds
4 Baths
2,650 SqFt
Key Details
Sold Price $2,155,000
Property Type Townhouse
Sub Type Townhouse
Listing Status Sold
Purchase Type For Sale
Square Footage 2,650 sqft
Price per Sqft $813
MLS Listing ID SB15251375
Sold Date 02/17/16
Bedrooms 4
Full Baths 3
Half Baths 1
Condo Fees $150
HOA Fees $150/mo
HOA Y/N Yes
Year Built 2015
Lot Size 4,007 Sqft
Property Description
Spectacular Unblockable Panoramic Ocean Views from PV To Catalina To Malibu. Views to die for from Master bedroom, great room and huge roof top deck. Great open floorplan with great room on top floor with fireplace and entertainment wall ready to handle you 90" TV. *" long board 3/4 inch white oak hardwood floors. All walnut book matched veneer cabinetry. Samsung composite mitered counters. Private master suite with walk in closet, spacious bath with his and her cabinets, free standing soaking tub and huge shower. There are two bedrooms on the same level as master. Those bedrooms share one bath with two sinks to accommodate two people using bath at same time. Basement floor bedroom with walk in closet and huge walk in shower. Enormous laundry room with tons of cabinets for your "Costco" storage. Two other separate storage closet as well as "coat" closet next to front door. Air conditioned. Fleetwood windows and La Cantina doors throughout. Smooth stucco. Too many features to mention. Will not last. Other unit sold.
Location
State CA
County Los Angeles
Area 150 - Hermosa Bch East
Rooms
Basement Sump Pump
Interior
Interior Features Breakfast Bar, Block Walls, Cathedral Ceiling(s), High Ceilings, Living Room Deck Attached, Multiple Staircases, Open Floorplan, Pantry, Recessed Lighting, Storage, Wired for Data, Wired for Sound, Jack and Jill Bath, Primary Suite, Walk-In Pantry, Walk-In Closet(s)
Heating Central, Forced Air
Cooling Central Air
Flooring Stone, Wood
Fireplaces Type Family Room, Primary Bedroom
Fireplace Yes
Appliance Dishwasher, Electric Range, Gas Range, High Efficiency Water Heater, Microwave, Refrigerator, Tankless Water Heater
Laundry Laundry Room
Exterior
Garage Spaces 2.0
Garage Description 2.0
Pool None
Community Features Curbs, Sidewalks
Utilities Available Sewer Available
View Y/N Yes
View Ocean, Panoramic
Porch Covered, Deck, Rooftop
Total Parking Spaces 2
Private Pool No
Building
Lot Description Corner Lot, Drip Irrigation/Bubblers, Paved, Sprinklers Timer, Sprinklers On Side
Story 3
Entry Level Two
Water Public
Architectural Style Contemporary
Level or Stories Two
Others
Senior Community No
Acceptable Financing Cash, Cash to New Loan
Listing Terms Cash, Cash to New Loan
Financing Cash to New Loan
Special Listing Condition Standard
Read Less
Want to know what your home might be worth? Contact us for a FREE valuation!

Our team is ready to help you sell your home for the highest possible price ASAP

Bought with Edward Kaminsky • Shorewood Realtors


