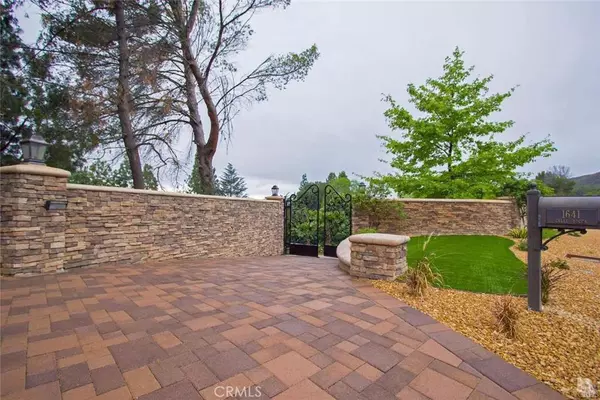$1,200,000
$1,240,000
3.2%For more information regarding the value of a property, please contact us for a free consultation.
1641 Calle Yucca Thousand Oaks, CA 91360
4 Beds
3 Baths
2,520 SqFt
Key Details
Sold Price $1,200,000
Property Type Single Family Home
Sub Type Single Family Residence
Listing Status Sold
Purchase Type For Sale
Square Footage 2,520 sqft
Price per Sqft $476
Subdivision Lynn Ranch-312 - 1002772
MLS Listing ID 216002983
Sold Date 05/10/16
Bedrooms 4
Full Baths 2
Half Baths 1
Condo Fees $100
Construction Status Updated/Remodeled
HOA Fees $8/ann
HOA Y/N Yes
Year Built 1975
Lot Size 0.475 Acres
Property Description
Lynn Ranch single story entertainer's dream home. Ultra privacy on this 1/2 acre lot with views. Enter through the elegant custom wrought iron gates and stacked stone walls. Paver driveway leads to beautiful wrought iron front doors. Designer chef's kitchen with island, 5 burner cooktop and built-in breakfast table. Granite counters, stainless appliances and custom cabinets. Cozy family room with fireplace. Formal living room features huge french doors, wood beam ceilings and a rock fireplace. Master retreat has walk-in closet with custom cabinetry and french doors leading to private patio. Upgraded throughout with dark wood floors, newer windows, doors and french doors. Entertain in the resort style yard featuring a pebble tech pool and spa with rock waterfall, your own putting green, outdoor fireplace, built in BBQ plus a sand volleyball court. 3-car garage and RV parking. Horse zoned. Award winning CVUSD schools.
Location
State CA
County Ventura
Area Tow - Thousand Oaks West
Zoning R-O
Interior
Interior Features Breakfast Bar
Heating Central, Natural Gas
Cooling Central Air
Flooring Wood
Fireplaces Type Family Room, Gas, Living Room
Fireplace Yes
Appliance Gas Cooking, Microwave
Exterior
Parking Features Door-Multi, Garage, Garage Door Opener, Paved, RV Gated
Garage Spaces 3.0
Garage Description 3.0
Pool In Ground, Pebble, Waterfall
Amenities Available Horse Trails
View Y/N Yes
View Canyon
Porch Concrete, Stone, Tile, Wrap Around
Total Parking Spaces 3
Private Pool No
Building
Lot Description Horse Property, Sprinkler System
Entry Level One
Architectural Style Spanish
Level or Stories One
Construction Status Updated/Remodeled
Others
Senior Community No
Tax ID 6630331015
Security Features Security Gate
Acceptable Financing Cash, Cash to New Loan
Horse Property Yes
Listing Terms Cash, Cash to New Loan
Financing Conventional
Special Listing Condition Standard
Read Less
Want to know what your home might be worth? Contact us for a FREE valuation!

Our team is ready to help you sell your home for the highest possible price ASAP

Bought with Robin McAfee • Berkshire Hathaway HomeServices California Realty





