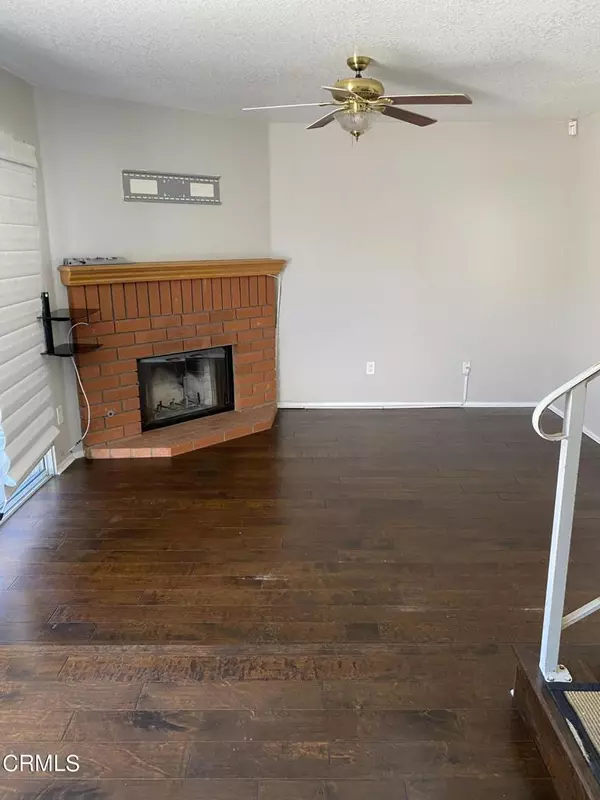$470,000
$464,900
1.1%For more information regarding the value of a property, please contact us for a free consultation.
5216 Columbus PL Oxnard, CA 93033
2 Beds
2 Baths
1,009 SqFt
Key Details
Sold Price $470,000
Property Type Townhouse
Sub Type Townhouse
Listing Status Sold
Purchase Type For Sale
Square Footage 1,009 sqft
Price per Sqft $465
Subdivision Portofino Homes - 4588
MLS Listing ID V1-10664
Sold Date 03/25/22
Bedrooms 2
Full Baths 2
Condo Fees $346
Construction Status Turnkey
HOA Fees $346/mo
HOA Y/N Yes
Year Built 1991
Lot Size 1,097 Sqft
Property Description
Welcome to a very nice unit in a sought after gated community! This lovely home offers personal security, as well as pleasure with several upgrades throughout; including a reverse osmosis water purifier, along with, a water softener system and a tankless water heater. Upon entry from your secure garage, you ascend into your well-situated living room with true hardwood flooring; featuring, a crafted brick fireplace to cozy up to for those crisp evenings. As you go up to your personalized galley kitchen, you'll appreciate the exquisite quartz countertop, offset by a deep, oversized stainless steel sink and newer high-end appliances. All accented with lovely, customized stone flooring, this kitchen awaits the next great 'Chef!' With newly installed carpet in both bedrooms, and additional customized tilework in the bathrooms, provides ample enjoyment throughout the premises. This trifecta of a multi-level charmer, maximizes the floor-space for your comfort; and, is located close to convenient parking, the pool and a small swing set area for the kids!
Location
State CA
County Ventura
Area Vc34 - Oxnard - Southeast
Interior
Interior Features Ceiling Fan(s), High Ceilings, All Bedrooms Up
Heating Forced Air, Natural Gas
Cooling None
Flooring Carpet, Stone, Tile, Wood
Fireplaces Type Living Room, Raised Hearth, Wood Burning
Fireplace Yes
Appliance Dishwasher, Gas Range, Microwave, Water Softener, Tankless Water Heater, Water Purifier, Dryer, Washer
Laundry In Garage
Exterior
Parking Features Door-Single, Garage
Garage Spaces 2.0
Garage Description 2.0
Fence Stucco Wall
Pool Community, In Ground, Association
Community Features Park, Gated, Pool
Amenities Available Call for Rules, Controlled Access, Fitness Center, Maintenance Grounds, Pool, Recreation Room, Spa/Hot Tub
View Y/N No
View None
Porch Concrete, Open, Patio
Attached Garage Yes
Total Parking Spaces 2
Private Pool Yes
Building
Lot Description Sprinklers None, Zero Lot Line
Story 2
Entry Level Three Or More,Multi/Split
Sewer Public Sewer
Water Public
Level or Stories Three Or More, Multi/Split
Construction Status Turnkey
Others
HOA Name Portofino
HOA Fee Include Pest Control
Senior Community No
Tax ID 2220420475
Security Features Gated Community
Acceptable Financing Cash, Conventional, FHA, VA Loan
Listing Terms Cash, Conventional, FHA, VA Loan
Financing VA
Special Listing Condition Standard
Read Less
Want to know what your home might be worth? Contact us for a FREE valuation!

Our team is ready to help you sell your home for the highest possible price ASAP

Bought with Scott Puckett • Century 21 Everest






