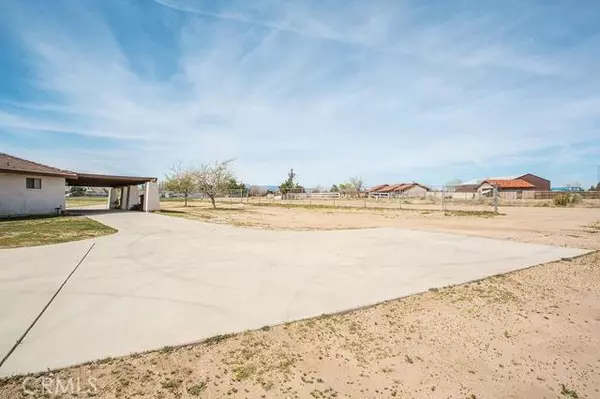$340,000
$345,900
1.7%For more information regarding the value of a property, please contact us for a free consultation.
14065 Tioga ST Oak Hills, CA 92344
4 Beds
3 Baths
2,813 SqFt
Key Details
Sold Price $340,000
Property Type Single Family Home
Sub Type Single Family Residence
Listing Status Sold
Purchase Type For Sale
Square Footage 2,813 sqft
Price per Sqft $120
MLS Listing ID 482952
Sold Date 06/14/17
Bedrooms 4
Full Baths 2
Half Baths 1
HOA Y/N No
Year Built 1988
Lot Size 2.330 Acres
Property Description
Must see to appreciate! This custom built home features 4 bedrooms, 2 bath in a spacious floor plan. As you walk into the foyer, you'll find two sunken sitting areas, perfect for a lounge or work space. As you go to the left of the home, you will find the master wing of the house with your large master bedroom, a 5-piece master ensuite, and large walk in closet. In the other wing, you will find the additional bedrooms, and bath. In the center of the home, you will find the open and spacious family room and kitchen, with dinning area. The kitchen features plenty of storage and countertop space. A laundry room, with storage also sits behind the kitchen. The 2-car garage features climate control as well. This home definitely shows pride of ownership throughout. Enjoy easy country living, with access to modern amenities like shopping, schools, parks and more just a few minutes away and easy access to the 15 freeways on Ranchero Rd. This is ONE home you don't want to pass on! Call a realtor today for an appointment. Association Amenities: None # of RV Spaces: 0 Special Features: CC,SHNONE Frontage Type: Dirt Road Lot Location Type: Standard Location # of Attached Spaces: 2 # of Detached Spaces: 0
Location
State CA
County San Bernardino
Zoning Residential 1
Interior
Heating Natural Gas
Cooling Central Air
Flooring See Remarks
Fireplaces Type Family Room
Fireplace Yes
Appliance Gas Water Heater, Oven, Range
Laundry Inside, Laundry Room
Exterior
Garage Spaces 2.0
Garage Description 2.0
Fence Chain Link
Pool None
View Y/N Yes
View Desert, Peek-A-Boo
Roof Type Composition
Porch Patio
Attached Garage Yes
Total Parking Spaces 2
Private Pool No
Building
Lot Description Horse Property
Story 1
Sewer Septic Tank
Water Public
Others
Senior Community No
Tax ID 0405731060000
Acceptable Financing Cash, Cash to New Loan, Conventional, FHA, Submit, VA Loan
Horse Property Yes
Listing Terms Cash, Cash to New Loan, Conventional, FHA, Submit, VA Loan
Special Listing Condition Standard
Read Less
Want to know what your home might be worth? Contact us for a FREE valuation!

Our team is ready to help you sell your home for the highest possible price ASAP

Bought with MLS Non Member • Non Member MLS






