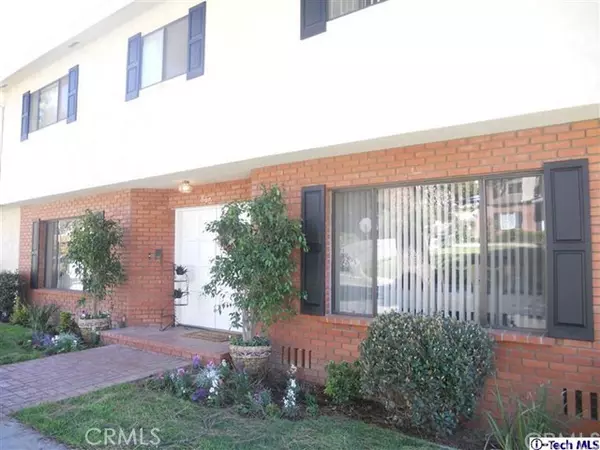$951,000
$939,000
1.3%For more information regarding the value of a property, please contact us for a free consultation.
860 E Mountain ST Glendale, CA 91207
4 Beds
3 Baths
2,788 SqFt
Key Details
Sold Price $951,000
Property Type Single Family Home
Sub Type Single Family Residence
Listing Status Sold
Purchase Type For Sale
Square Footage 2,788 sqft
Price per Sqft $341
MLS Listing ID 12173025
Sold Date 04/16/13
Bedrooms 4
Full Baths 3
HOA Y/N No
Year Built 1977
Lot Size 8,263 Sqft
Property Description
Absolute Showplace! Totally Remodeled From Top To Bottom! This 4bed 3bath home is located in highly desirable and prestigious Rossmoyne area of Glendale. Enter this wonderful home to find a spacious floor plan with a custom kitchen , granite counter tops, beautful tile and new cabinets open to a cozy family room. A showcase fireplace in the Formal dining and Living Room. The staircase with wrought iron banister leads upstairs to 4 spacious bedrooms including the master suite with a walk in closet. There is also a den/office downstairs. Additional features also include ,huge 2nd floor patio, recessed lighting, new paint in&out, and new floors, dont forget the large finished basement (not included in square feet) and much more. Outdoors, you'll find a sparkling pool with a fabulous entertaining area. This home will connect with you on every level and is a must see.
Location
State CA
County Los Angeles
Area 627 - Rossmoyne & Verdu Woodlands
Interior
Interior Features Walk-In Closet(s)
Heating Central
Fireplace Yes
Exterior
Parking Features Circular Driveway
Garage Spaces 3.0
Garage Description 3.0
Pool In Ground
View Y/N Yes
View City Lights
Roof Type Spanish Tile
Porch Open, Patio
Attached Garage Yes
Private Pool No
Building
Lot Description Sprinklers In Rear, Sprinklers In Front, Sprinklers Timer, Sprinklers On Side, Sprinkler System
Entry Level Two
Sewer Sewer Tap Paid
Architectural Style Contemporary
Level or Stories Two
Schools
School District Glendora Unified
Others
Tax ID 5646001007
Acceptable Financing Cash, Cash to New Loan
Listing Terms Cash, Cash to New Loan
Financing Conventional
Special Listing Condition Standard
Read Less
Want to know what your home might be worth? Contact us for a FREE valuation!

Our team is ready to help you sell your home for the highest possible price ASAP

Bought with PFNon-Member Default • PF NON Member






