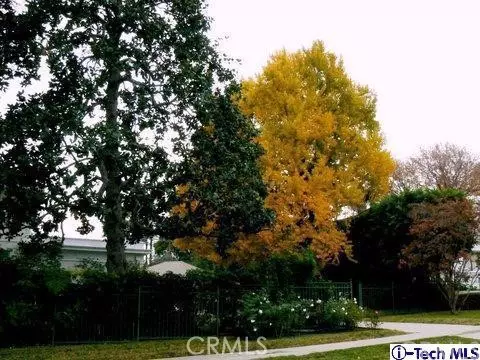$1,410,000
$1,559,000
9.6%For more information regarding the value of a property, please contact us for a free consultation.
325 E Randolph ST Glendale, CA 91207
5 Beds
4 Baths
3,844 SqFt
Key Details
Sold Price $1,410,000
Property Type Single Family Home
Sub Type Single Family Residence
Listing Status Sold
Purchase Type For Sale
Square Footage 3,844 sqft
Price per Sqft $366
MLS Listing ID 12164884
Sold Date 02/22/13
Bedrooms 5
Full Baths 2
Half Baths 1
Three Quarter Bath 1
HOA Y/N No
Year Built 1919
Lot Size 0.479 Acres
Property Description
Rich with character, classically elegant, this Georgian Colonial is anchored on a prominent corner in the Rossmoyne area of Glendale. Originally built in 1919, the current owner's have cherished and enjoyed entertaining family and friends in this home for over 45 years! This 5 bedroom 4 bath home is comprised of a gracious living room and formal dining room, a fireplace with batchelder tile, roomy kitchen with built-ins, light-filled breakfast room, a library, a sun room, a large stair well and landing, 4 upstairs bedrooms. The rear wing downstairs offers a private maid's quarters and bath plus service porch. Approximate acre lot features a Gazebo, cool patio, flowering gardens, 2 car garage, workshop, circular rear gated driveway. A symphony of enchanting original architectural elements, make this landmark an exceptional treasure!
Location
State CA
County Los Angeles
Area 627 - Rossmoyne & Verdu Woodlands
Zoning GLR1YY
Rooms
Other Rooms Gazebo
Interior
Interior Features Separate/Formal Dining Room, High Ceilings, Main Level Primary, Walk-In Closet(s)
Heating Forced Air, Natural Gas
Cooling Central Air
Flooring Carpet, Wood
Fireplaces Type Living Room
Fireplace Yes
Appliance Disposal, Gas Water Heater
Laundry Inside, Laundry Room
Exterior
Parking Features Circular Driveway, Garage, Garage Door Opener, Gated
Garage Spaces 2.0
Garage Description 2.0
Fence Wood, Wrought Iron
Pool None
View Y/N No
Roof Type Composition
Porch Concrete
Attached Garage Yes
Private Pool No
Building
Lot Description Front Yard, Sprinkler System
Faces South
Entry Level Two
Foundation Raised
Sewer Sewer Tap Paid
Water Public
Level or Stories Two
Additional Building Gazebo
Schools
School District Glendale Unified
Others
Tax ID 5647012007
Acceptable Financing Cash, Cash to New Loan
Listing Terms Cash, Cash to New Loan
Financing Cash
Special Listing Condition Standard
Read Less
Want to know what your home might be worth? Contact us for a FREE valuation!

Our team is ready to help you sell your home for the highest possible price ASAP

Bought with Nina Martin • Coldwell Banker Realty






